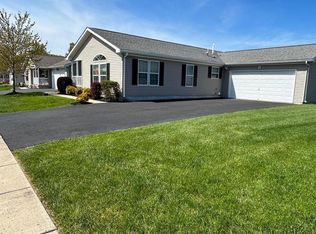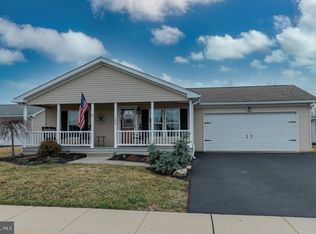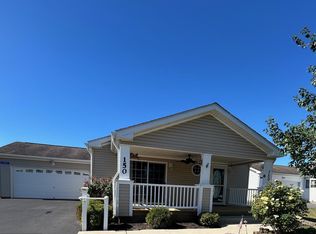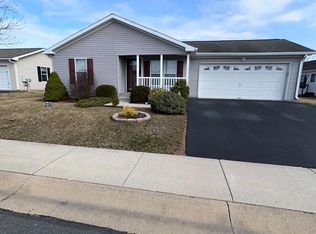Sold for $315,000 on 12/08/23
$315,000
172 Random Rd, Douglassville, PA 19518
3beds
1,640sqft
Manufactured Home
Built in 2016
6,800 Square Feet Lot
$323,200 Zestimate®
$192/sqft
$2,466 Estimated rent
Home value
$323,200
$307,000 - $339,000
$2,466/mo
Zestimate® history
Loading...
Owner options
Explore your selling options
What's special
'REDUCED' Adult 55+ Community, A Pine Grove Model Home with all the bells and whistles, never used. 2 Car Garage,This house has it all, Pilars in Living Room, Corian counter tops with Double Bowl Porcelain sink, Upgraded Cappucine Cabinets,S/S Gas Appliance Pkg. glass back splash, French Door Refrigerator, large Breakfast bar with overhang, 9' ceilings through out, 42" Cabinets, Upgraded carpeting in bedrooms, Laminate flooring in remainder of house, Cultured marble bathroom counter tops, Double bowl in Master Bedroom, large Ceramic Title shower in Master Bathroom, Tray ceiling in Master Bedroom, Gas Granite Surround Heatilator Fireplace in Family Room, 12 x 12 Synthetic Deck off kitchen, Open floor plan with professional decorated window treatments. Lot lease includes Grass cutting, Snow removal streets and sidewalk, club house with Gym, party room gathering room with games, kitchen and outdoor heated pool. Every Picture was Professional taken.
Zillow last checked: 8 hours ago
Listing updated: December 15, 2023 at 02:15am
Listed by:
Cindy Nacarelli 610-329-3566,
Keller Williams Realty Group,
Co-Listing Agent: Donna Guardino 610-761-2539,
Keller Williams Realty Group
Bought with:
Jennifer Davidheiser, RS297577
The Real Estate Professionals-Pottstown
Source: Bright MLS,MLS#: PABK2032220
Facts & features
Interior
Bedrooms & bathrooms
- Bedrooms: 3
- Bathrooms: 2
- Full bathrooms: 2
- Main level bathrooms: 2
- Main level bedrooms: 3
Heating
- Forced Air, Natural Gas
Cooling
- Central Air, Electric
Appliances
- Included: Built-In Range, Dishwasher, Disposal, Range Hood, Electric Water Heater
- Laundry: Main Level
Features
- Primary Bath(s), Kitchen Island, Eat-in Kitchen, Family Room Off Kitchen, Open Floorplan, Bathroom - Stall Shower, Bathroom - Tub Shower, Walk-In Closet(s)
- Flooring: Carpet, Laminate, Vinyl
- Has basement: No
- Has fireplace: No
Interior area
- Total structure area: 1,640
- Total interior livable area: 1,640 sqft
- Finished area above ground: 1,640
Property
Parking
- Total spaces: 4
- Parking features: Inside Entrance, Asphalt, Attached, Driveway
- Attached garage spaces: 2
- Uncovered spaces: 2
Accessibility
- Accessibility features: None
Features
- Levels: One
- Stories: 1
- Exterior features: Sidewalks
- Pool features: Community
Lot
- Size: 6,800 sqft
- Dimensions: 68 x 100
Details
- Additional structures: Above Grade
- Parcel number: TO BE
- Lease amount: $650
- Zoning: RESID
- Special conditions: Standard
Construction
Type & style
- Home type: MobileManufactured
- Architectural style: Ranch/Rambler
- Property subtype: Manufactured Home
Materials
- Vinyl Siding, Stone
Condition
- Excellent
- New construction: Yes
- Year built: 2016
Details
- Builder model: HOLLY
- Builder name: DOUGLASS VILLAGE LLC
Utilities & green energy
- Electric: 200+ Amp Service
- Sewer: Public Sewer
- Water: Public
- Utilities for property: Cable Connected
Community & neighborhood
Community
- Community features: Pool
Senior living
- Senior community: Yes
Location
- Region: Douglassville
- Subdivision: Douglass Village
- Municipality: DOUGLAS TWP
Other
Other facts
- Listing agreement: Exclusive Agency
- Body type: Double Wide
- Listing terms: Other,Cash
- Ownership: Land Lease
Price history
| Date | Event | Price |
|---|---|---|
| 12/8/2023 | Sold | $315,000-1.3%$192/sqft |
Source: | ||
| 11/15/2023 | Contingent | $319,000$195/sqft |
Source: | ||
| 10/24/2023 | Price change | $319,000-1.8%$195/sqft |
Source: | ||
| 10/13/2023 | Price change | $325,000-4.4%$198/sqft |
Source: | ||
| 8/23/2023 | Price change | $339,900-2.9%$207/sqft |
Source: | ||
Public tax history
| Year | Property taxes | Tax assessment |
|---|---|---|
| 2025 | $3,797 -12.1% | $82,100 -16.2% |
| 2024 | $4,318 +3.7% | $98,000 |
| 2023 | $4,162 +2.1% | $98,000 |
Find assessor info on the county website
Neighborhood: 19518
Nearby schools
GreatSchools rating
- NAPine Forge El SchoolGrades: K-5Distance: 2.2 mi
- 6/10Boyertown Area Jhs-WestGrades: 6-8Distance: 6.2 mi
- 6/10Boyertown Area Senior High SchoolGrades: PK,9-12Distance: 6.7 mi
Schools provided by the listing agent
- District: Boyertown Area
Source: Bright MLS. This data may not be complete. We recommend contacting the local school district to confirm school assignments for this home.
Sell for more on Zillow
Get a free Zillow Showcase℠ listing and you could sell for .
$323,200
2% more+ $6,464
With Zillow Showcase(estimated)
$329,664


