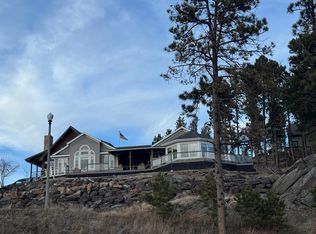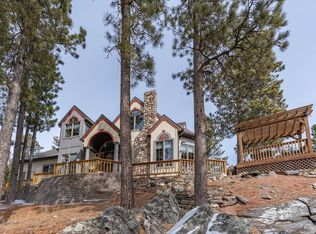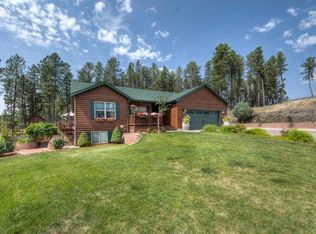Sold for $575,000
$575,000
172 Rainbow Ridge Ct, Hill City, SD 57745
3beds
1,983sqft
Site Built
Built in 2006
0.3 Acres Lot
$591,300 Zestimate®
$290/sqft
$2,522 Estimated rent
Home value
$591,300
$562,000 - $621,000
$2,522/mo
Zestimate® history
Loading...
Owner options
Explore your selling options
What's special
Fulfill your dreams of owning a BEAUTIFUL LOG HOME in the Black Hills! This 3 bedroom 2.5 bath home, with detached 2 stall garage with a loft is it! The view overlooking the historic 1880 Train with the back drop of the Black Hills from the windows of this home is breathtaking!! This quintessential home is absolutely move in ready with a low maintenance yard. Greet your guest on the covered 8x44 deck with custom iron railing before entering into the open concept home with large log beam vaulted ceilings and the warmth of the floor to ceiling stone/rock fireplace. Amenities of the home are: hardwood floors, quartz countertops, combination kitchen, dining, living area with a large kitchen island that creates a warm atmosphere, large master with ensuite bathroom, viewing windows, loft area with two bedrooms and bath. Outside features are: asphalted driveway, RV parking with 30 amp electric and sewer, finished garage which is also wired for heating and has a 11x22 loft , generator hookup, chain link back yard with 20X12 stamped patio and a storage shed for the yard tools. Every detail of this home has been well planned! Call Anne 605-673-1177 for further details. MLS# 75461 $685,000.
Zillow last checked: 8 hours ago
Listing updated: May 06, 2023 at 08:58am
Listed by:
Anne Fuchs,
Bradeen Real Estate and Auction
Bought with:
NON MEMBER
NON-MEMBER OFFICE
Source: Mount Rushmore Area AOR,MLS#: 75461
Facts & features
Interior
Bedrooms & bathrooms
- Bedrooms: 3
- Bathrooms: 3
- Full bathrooms: 2
- 1/2 bathrooms: 1
- Main level bedrooms: 1
Primary bedroom
- Description: Private/bath floor heated
- Level: Main
- Area: 169
- Dimensions: 13 x 13
Bedroom 2
- Description: Can be an office or guest
- Level: Upper
- Area: 130
- Dimensions: 10 x 13
Bedroom 3
- Description: Easy access to bath.
- Level: Upper
- Area: 143
- Dimensions: 11 x 13
Dining room
- Description: Open to LR with fireplace
- Level: Main
- Area: 120
- Dimensions: 10 x 12
Family room
- Description: Loft area for TV/games
Kitchen
- Description: Large Island for seating
- Level: Main
- Dimensions: 10 x 11
Living room
- Description: Wall of windows/fireplace
- Level: Main
- Area: 304
- Dimensions: 16 x 19
Heating
- Propane, Forced Air, Radiant Floor, Fireplace(s)
Cooling
- Refrig. C/Air, Air Exchanger
Appliances
- Included: Dishwasher, Disposal, Refrigerator, Electric Range Oven, Microwave, Range Hood, Water Filter
- Laundry: Main Level, Laundry Room
Features
- Vaulted Ceiling(s), Walk-In Closet(s), Ceiling Fan(s), Loft, Mud Room
- Flooring: Carpet, Wood, Tile
- Windows: Skylight(s), Casement, Double Hung, Metal, Window Coverings
- Has basement: No
- Number of fireplaces: 1
- Fireplace features: One, Gas Log, Living Room
Interior area
- Total structure area: 1,983
- Total interior livable area: 1,983 sqft
Property
Parking
- Total spaces: 2
- Parking features: Two Car, Detached, RV Access/Parking, Garage Door Opener
- Garage spaces: 2
Features
- Levels: Two
- Stories: 2
- Patio & porch: Open Patio, Covered Deck
- Exterior features: Kennel, Storage
- Fencing: Fence Metal,Chain Link,Partial
- Has view: Yes
Lot
- Size: 0.30 Acres
- Features: Cul-De-Sac, Views, Lawn, Rock, View
Details
- Additional structures: Shed(s)
- Parcel number: 5230126012
Construction
Type & style
- Home type: SingleFamily
- Property subtype: Site Built
Materials
- Frame, Log
- Foundation: Poured Concrete Fd.
- Roof: Composition
Condition
- Year built: 2006
Community & neighborhood
Security
- Security features: Radon Mitigation Services
Location
- Region: Hill City
- Subdivision: Prospect Mountain
Other
Other facts
- Listing terms: Cash,New Loan
- Road surface type: Paved
Price history
| Date | Event | Price |
|---|---|---|
| 5/23/2024 | Sold | $575,000-11.5%$290/sqft |
Source: Agent Provided Report a problem | ||
| 5/10/2024 | Price change | $650,000-2.3%$328/sqft |
Source: | ||
| 5/3/2024 | Price change | $665,000-1.5%$335/sqft |
Source: | ||
| 3/20/2024 | Price change | $675,000-1.5%$340/sqft |
Source: | ||
| 2/22/2024 | Price change | $685,000-1.3%$345/sqft |
Source: | ||
Public tax history
| Year | Property taxes | Tax assessment |
|---|---|---|
| 2025 | $7,856 +5.1% | $570,000 -6.8% |
| 2024 | $7,472 -12.5% | $611,700 +16.7% |
| 2023 | $8,542 +27.9% | $524,000 -2.3% |
Find assessor info on the county website
Neighborhood: 57745
Nearby schools
GreatSchools rating
- 7/10Hill City Elementary - 02Grades: PK-5Distance: 0.4 mi
- 6/10Hill City Middle School - 04Grades: 6-8Distance: 0.5 mi
- 9/10Hill City High School - 01Grades: 9-12Distance: 0.6 mi
Schools provided by the listing agent
- District: Hill City
Source: Mount Rushmore Area AOR. This data may not be complete. We recommend contacting the local school district to confirm school assignments for this home.

Get pre-qualified for a loan
At Zillow Home Loans, we can pre-qualify you in as little as 5 minutes with no impact to your credit score.An equal housing lender. NMLS #10287.


