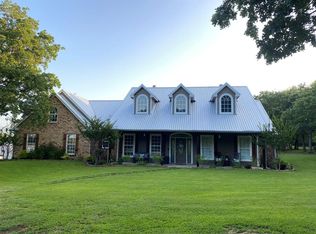Sold
Price Unknown
172 Rain Dance Trl, Decatur, TX 76234
3beds
3,050sqft
Farm, Single Family Residence
Built in 2022
4.68 Acres Lot
$672,000 Zestimate®
$--/sqft
$3,896 Estimated rent
Home value
$672,000
$571,000 - $786,000
$3,896/mo
Zestimate® history
Loading...
Owner options
Explore your selling options
What's special
Escape the city and embrace the tranquility of beautiful Decatur, Texas. This stunning custom home on nearly 5 acres of grass, creek, and majestic pecan trees offers a serene retreat where you can hand-feed the numerous deer that visit daily. This impressive residence seamlessly blends small-town charm with modern amenities. It boasts 3 spacious bedrooms and 3.5 luxurious bathrooms. The owner's suite, located downstairs for added privacy, features his and her closets. A large game room equipped with its own half-bath and a wet bar with a built-in icemaker and beer tap. The outdoor space is perfect for entertaining or enjoying the peaceful surroundings, complete with wildlife and the soft glow of flickering fireflies at night. Upstairs, 2 bedrooms share full bathroom. The home is adorned with 3 striking fireplaces, upscale appliances, elegant light fixtures, and charming barn doors throughout. Schedule your visit today and discover the perfect blend of rustic charm and modern luxury.
Zillow last checked: 8 hours ago
Listing updated: June 19, 2025 at 07:18pm
Listed by:
Richard Bell 0686192 817-692-2207,
OnDemand Realty 214-766-5833
Bought with:
Amy Rodenburgh
Agape and Associates LLC
Source: NTREIS,MLS#: 20733215
Facts & features
Interior
Bedrooms & bathrooms
- Bedrooms: 3
- Bathrooms: 4
- Full bathrooms: 3
- 1/2 bathrooms: 1
Primary bedroom
- Features: Closet Cabinetry, Ceiling Fan(s), Dual Sinks, En Suite Bathroom, Separate Shower, Walk-In Closet(s)
- Level: First
Bedroom
- Features: Closet Cabinetry, Ceiling Fan(s), Walk-In Closet(s)
- Level: Second
Bedroom
- Features: Closet Cabinetry, Ceiling Fan(s)
- Level: Second
Dining room
- Level: First
Other
- Features: Built-in Features, Granite Counters, Stone Counters, Separate Shower
- Level: First
Other
- Features: Built-in Features, Dual Sinks, En Suite Bathroom, Granite Counters
- Level: First
Other
- Features: Built-in Features, Granite Counters, Separate Shower
- Level: Second
Half bath
- Features: Granite Counters
- Level: First
Living room
- Features: Built-in Features, Ceiling Fan(s), Fireplace
- Level: First
Living room
- Level: First
Utility room
- Features: Built-in Features, Linen Closet, Utility Room
- Level: First
Heating
- Electric, Fireplace(s), Heat Pump
Cooling
- Electric, Heat Pump
Appliances
- Included: Dishwasher, Electric Range, Disposal, Ice Maker, Microwave, Vented Exhaust Fan
- Laundry: Electric Dryer Hookup, Laundry in Utility Room
Features
- Wet Bar, Built-in Features, Chandelier, Decorative/Designer Lighting Fixtures, Double Vanity, Granite Counters, High Speed Internet, Kitchen Island, Open Floorplan, Pantry, Wired for Data, Natural Woodwork, Walk-In Closet(s), Wired for Sound
- Flooring: Luxury Vinyl Plank, Tile
- Has basement: No
- Number of fireplaces: 3
- Fireplace features: Bedroom, Great Room, Living Room, Raised Hearth, Stone, Wood Burning
Interior area
- Total interior livable area: 3,050 sqft
Property
Parking
- Total spaces: 2
- Parking features: Additional Parking, Door-Single, Driveway, Garage, Garage Door Opener, Private, Garage Faces Side
- Attached garage spaces: 2
- Has uncovered spaces: Yes
Features
- Levels: Two
- Stories: 2
- Patio & porch: Front Porch, Patio, Covered
- Exterior features: Lighting, Rain Gutters
- Pool features: None
- Fencing: Barbed Wire,Back Yard,Fenced,Full,Metal,Perimeter
Lot
- Size: 4.68 Acres
- Dimensions: 368' x 607'
- Features: Acreage, Hardwood Trees, Level, Many Trees
- Residential vegetation: Brush, Grassed, Partially Wooded
Details
- Parcel number: R0494000700
Construction
Type & style
- Home type: SingleFamily
- Architectural style: Farmhouse,Modern,Detached
- Property subtype: Farm, Single Family Residence
- Attached to another structure: Yes
Materials
- Board & Batten Siding
- Foundation: Pillar/Post/Pier, Slab
- Roof: Composition
Condition
- Year built: 2022
Utilities & green energy
- Sewer: Aerobic Septic, Private Sewer, Septic Tank
- Water: Private
- Utilities for property: Electricity Connected, Overhead Utilities, Sewer Available, Septic Available, Underground Utilities, Water Available
Community & neighborhood
Security
- Security features: Smoke Detector(s)
Location
- Region: Decatur
- Subdivision: Diamond H Ranch
Other
Other facts
- Listing terms: Cash,Conventional,FHA,USDA Loan,VA Loan
- Road surface type: Asphalt
Price history
| Date | Event | Price |
|---|---|---|
| 12/18/2024 | Sold | -- |
Source: NTREIS #20733215 Report a problem | ||
| 11/23/2024 | Contingent | $699,999$230/sqft |
Source: NTREIS #20733215 Report a problem | ||
| 9/20/2024 | Listed for sale | $699,999+55.6%$230/sqft |
Source: NTREIS #20733215 Report a problem | ||
| 2/16/2024 | Sold | -- |
Source: NTREIS #20458861 Report a problem | ||
| 1/30/2024 | Contingent | $450,000$148/sqft |
Source: NTREIS #20458861 Report a problem | ||
Public tax history
| Year | Property taxes | Tax assessment |
|---|---|---|
| 2025 | -- | $678,481 +16.1% |
| 2024 | $7,118 -1% | $584,402 -1.8% |
| 2023 | $7,192 | $595,274 +269.4% |
Find assessor info on the county website
Neighborhood: 76234
Nearby schools
GreatSchools rating
- 4/10Rann Elementary SchoolGrades: PK-5Distance: 4.2 mi
- 5/10McCarroll Middle SchoolGrades: 6-8Distance: 4.5 mi
- 5/10Decatur High SchoolGrades: 9-12Distance: 5.9 mi
Schools provided by the listing agent
- Elementary: Rann
- Middle: McCarrol
- High: Decatur
- District: Decatur ISD
Source: NTREIS. This data may not be complete. We recommend contacting the local school district to confirm school assignments for this home.
Get a cash offer in 3 minutes
Find out how much your home could sell for in as little as 3 minutes with a no-obligation cash offer.
Estimated market value$672,000
Get a cash offer in 3 minutes
Find out how much your home could sell for in as little as 3 minutes with a no-obligation cash offer.
Estimated market value
$672,000
