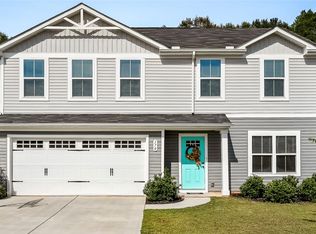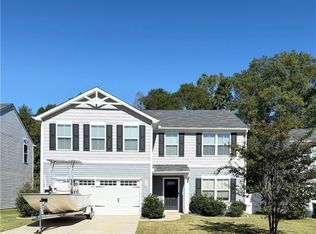Sold for $338,000
$338,000
172 Queens Mill Ct, Pendleton, SC 29670
4beds
2,236sqft
Single Family Residence
Built in ----
6,534 Square Feet Lot
$354,800 Zestimate®
$151/sqft
$2,151 Estimated rent
Home value
$354,800
$298,000 - $422,000
$2,151/mo
Zestimate® history
Loading...
Owner options
Explore your selling options
What's special
Welcome to 172 Queens Mill Court – a beautifully maintained and uniquely designed 4-bedroom, 2.5-bathroom home in the heart of Pendleton, SC. Boasting 2,242 sq. ft., this is the largest and only home in the neighborhood with this one-of-a-kind floor plan, making it a true standout.
Step inside to an open-concept layout that effortlessly blends style, comfort, and functionality. The expansive living area flows seamlessly into a spacious kitchen featuring a center island—perfect for meal prep, casual dining, or entertaining guests. With generously sized bedrooms, including a private primary suite thoughtfully separated from the others, there’s room for everyone to feel right at home.
Additional highlights include a walk-in laundry room and a flex room that adapts to your lifestyle—ideal as a home office, playroom, or media space. Outside, enjoy the privacy of a fully fenced backyard with no rear neighbors and a serene tree line that adds a sense of peace and seclusion.
The neighborhood is just as inviting as the home itself. Families will love the fenced community park—a perfect gathering spot for kids to play and neighbors to connect. Stroll-friendly sidewalks and tasteful streetlights create a warm, welcoming atmosphere throughout the community.
Fresh, bright, and inviting, this home is move-in ready and has been immaculately cared for. You'll love the combination of airy interiors and cozy charm throughout.
Location is key—and this one has it all. Just 1 mile from historic downtown Pendleton, you’ll have quick access to quaint shops and upscale dining. It's also only 2.3 miles from Tri-County Technical College and just 5 miles from Clemson University, making it an ideal spot for students, faculty, and anyone wanting to stay connected to the area’s vibrant community.
Don't miss your chance to own a peaceful retreat in a prime location—this home is truly a must-see!
Zillow last checked: 8 hours ago
Listing updated: May 16, 2025 at 07:25pm
Listed by:
Barbara McFerron 864-901-1985,
Engage Real Estate Group
Bought with:
AGENT NONMEMBER
NONMEMBER OFFICE
Source: WUMLS,MLS#: 20286057 Originating MLS: Western Upstate Association of Realtors
Originating MLS: Western Upstate Association of Realtors
Facts & features
Interior
Bedrooms & bathrooms
- Bedrooms: 4
- Bathrooms: 3
- Full bathrooms: 2
- 1/2 bathrooms: 1
Primary bedroom
- Level: Upper
- Dimensions: 14x16
Bedroom 2
- Level: Upper
- Dimensions: 12x13
Bedroom 3
- Level: Upper
- Dimensions: 10x12
Bedroom 4
- Level: Upper
- Dimensions: 13x12
Bonus room
- Level: Upper
- Dimensions: 10x12
Dining room
- Level: Main
- Dimensions: 17x13
Garage
- Level: Main
- Dimensions: 20x20
Kitchen
- Level: Main
- Dimensions: 16x12
Laundry
- Level: Upper
- Dimensions: 6x6
Living room
- Level: Main
- Dimensions: 25x16
Heating
- Central, Electric
Cooling
- Central Air, Electric, Forced Air
Appliances
- Included: Dishwasher, Electric Oven, Electric Range, Electric Water Heater, Disposal, Microwave
Features
- Ceiling Fan(s), Dual Sinks, Granite Counters, High Ceilings, Bath in Primary Bedroom, Pull Down Attic Stairs, Smooth Ceilings, Tub Shower, Upper Level Primary, Walk-In Closet(s), Window Treatments, Breakfast Area
- Windows: Blinds, Insulated Windows, Tilt-In Windows, Vinyl
- Basement: None
Interior area
- Total structure area: 2,242
- Total interior livable area: 2,236 sqft
- Finished area above ground: 2,236
- Finished area below ground: 0
Property
Parking
- Total spaces: 2
- Parking features: Attached, Garage, Driveway, Garage Door Opener
- Attached garage spaces: 2
Features
- Levels: Two
- Stories: 2
- Patio & porch: Patio
- Exterior features: Fence, Patio
- Fencing: Yard Fenced
Lot
- Size: 6,534 sqft
- Features: City Lot, Level, Subdivision
Details
- Parcel number: 0621001011000
Construction
Type & style
- Home type: SingleFamily
- Architectural style: Traditional
- Property subtype: Single Family Residence
Materials
- Vinyl Siding
- Foundation: Slab
Utilities & green energy
- Sewer: Public Sewer
- Water: Public
- Utilities for property: Underground Utilities
Community & neighborhood
Location
- Region: Pendleton
- Subdivision: Queens Mill
HOA & financial
HOA
- Has HOA: Yes
- HOA fee: $420 annually
Other
Other facts
- Listing agreement: Exclusive Right To Sell
Price history
| Date | Event | Price |
|---|---|---|
| 5/16/2025 | Sold | $338,000+0.9%$151/sqft |
Source: | ||
| 4/17/2025 | Pending sale | $335,000$150/sqft |
Source: | ||
| 4/17/2025 | Contingent | $335,000$150/sqft |
Source: | ||
| 4/15/2025 | Listed for sale | $335,000+11.7%$150/sqft |
Source: | ||
| 8/25/2022 | Sold | $300,000+1.7%$134/sqft |
Source: | ||
Public tax history
| Year | Property taxes | Tax assessment |
|---|---|---|
| 2024 | -- | $11,990 -33.4% |
| 2023 | $8,125 +84.8% | $17,990 +79% |
| 2022 | $4,396 +9.2% | $10,050 +15% |
Find assessor info on the county website
Neighborhood: 29670
Nearby schools
GreatSchools rating
- 8/10Pendleton Elementary SchoolGrades: PK-6Distance: 0.2 mi
- 9/10Riverside Middle SchoolGrades: 7-8Distance: 1.7 mi
- 6/10Pendleton High SchoolGrades: 9-12Distance: 3 mi
Schools provided by the listing agent
- Elementary: Pendleton Elem
- Middle: Riverside Middl
- High: Pendleton High
Source: WUMLS. This data may not be complete. We recommend contacting the local school district to confirm school assignments for this home.
Get a cash offer in 3 minutes
Find out how much your home could sell for in as little as 3 minutes with a no-obligation cash offer.
Estimated market value$354,800
Get a cash offer in 3 minutes
Find out how much your home could sell for in as little as 3 minutes with a no-obligation cash offer.
Estimated market value
$354,800

