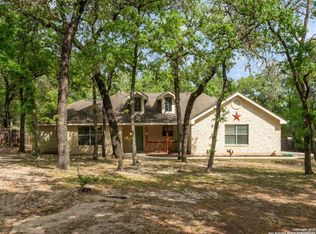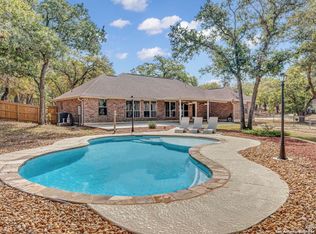Country Living Near the City! Immaculate One Story, All Brick Home on 1.684 Acres. You will Love this Meticulously Kept Home. Shows like a Model. Open Well Flowing Floor Plan. Huge Family Room to Accommodate Over Sized Sectional and Have Lots of Room to Spare. Like to Entertain? This Home is Perfect for it. Park Like Back Yard Has Many Mature Trees & Backs Up to a Greenbelt. New AC, and Water Softener less than 3 Years Old. Close Enough to Commute to San Antonio & Still Enjoy This Beautiful Country Estate!
This property is off market, which means it's not currently listed for sale or rent on Zillow. This may be different from what's available on other websites or public sources.

