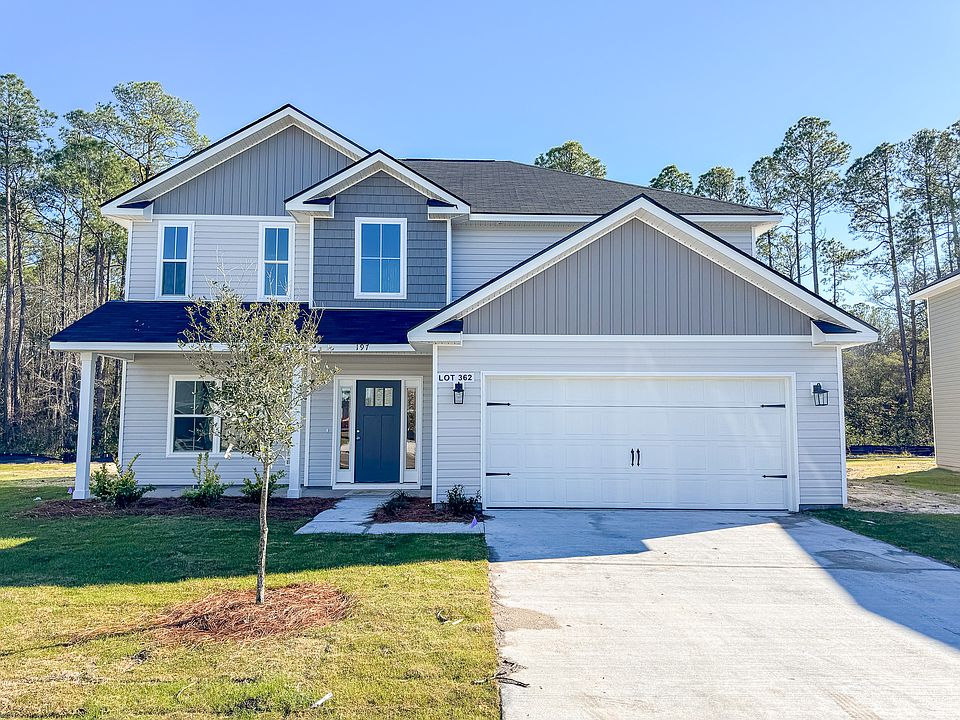The Hazel plan offers a 4-bedroom ranch layout with a modern split layout, ideally located near Ft. Stewart and the new Publix shopping center. A welcoming front porch leads to a foyer entry and open-concept living area with plank flooring throughout. The kitchen showcases granite countertops, white cabinetry, and a center island with views of the dining and family rooms—perfect for entertaining. Just off the family room, you'll find a laundry with drop zone and garage access. Three bedrooms and a full guest bath sit along a private hallway accessed from the kitchen. The spacious primary suite is situated across the home & features a vaulted ceiling, soaking tub, separate shower, and walk-in closet. Granite counters in both bathrooms add a refined touch. Estimated completion: December 2025.
New construction
Special offer
$297,400
172 Providence Loop, Hinesville, GA 31313
4beds
1,682sqft
Single Family Residence
Built in 2025
6,969.6 Square Feet Lot
$-- Zestimate®
$177/sqft
$35/mo HOA
What's special
Spacious primary suiteCenter islandWelcoming front porchWalk-in closetSeparate showerLaundry with drop zoneKitchen showcases granite countertops
Call: (912) 715-6240
- 6 days |
- 82 |
- 2 |
Zillow last checked: 7 hours ago
Listing updated: October 01, 2025 at 12:53pm
Listed by:
Susan Ayers 678-344-1600,
Clickit Realty
Source: HABR,MLS#: 163262
Travel times
Schedule tour
Select your preferred tour type — either in-person or real-time video tour — then discuss available options with the builder representative you're connected with.
Facts & features
Interior
Bedrooms & bathrooms
- Bedrooms: 4
- Bathrooms: 2
- Full bathrooms: 2
Appliances
- Included: Dishwasher, Disposal, Refrigerator
Features
- Pantry, Formal Dining Room
- Attic: Pull Down Stairs
- Has fireplace: Yes
- Fireplace features: Living Room
Interior area
- Total structure area: 1,682
- Total interior livable area: 1,682 sqft
Property
Parking
- Total spaces: 2
- Parking features: Garage Door Opener
- Garage spaces: 2
Features
- Levels: One
- Fencing: None
Lot
- Size: 6,969.6 Square Feet
- Features: Irrigation System, Landscaped, Level, Subdivision Recorded
Details
- Parcel number: 085 001
Construction
Type & style
- Home type: SingleFamily
- Architectural style: Ranch
- Property subtype: Single Family Residence
Materials
- Vinyl Siding, Insulation
- Roof: Shingle,Ridge Vent
Condition
- New construction: Yes
- Year built: 2025
Details
- Builder name: Dryden Enterprises, Inc.
Utilities & green energy
- Sewer: Public Sewer
- Water: Public
- Utilities for property: Cable Available, Electricity Connected, Underground Utilities
Community & HOA
Community
- Subdivision: Heritage Pointe
HOA
- Has HOA: Yes
- HOA fee: $420 annually
Location
- Region: Hinesville
Financial & listing details
- Price per square foot: $177/sqft
- Date on market: 10/1/2025
- Electric utility on property: Yes
About the community
Because of its quality homes, convenient location near new commercial developments & access to Fort Stewart, Heritage Pointe is a prime residential location. Enjoy the residential area's tranquil surroundings and the quick commute to base. Live close to new shopping with quick access to I-95 & Hwy 17! Enjoy the tranquil surroundings of a quiet neighborhood as well as the convenience of shopping & dining close to home.
The quiet development is just minutes from downtown Hinesville. Visit local parks & recreation within minutes or walk the community via sidewalks located throughout.
$10,000 towards Closing Costs!
Now offering $10,000 towards closing costs for Heritage Pointe single-family homes! Save more with SIlverton Mortgage, Jesup!Source: Dryden Enterprises, Inc.
