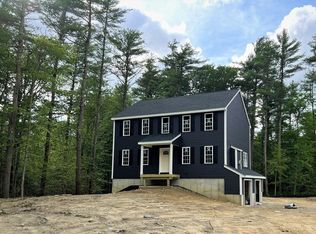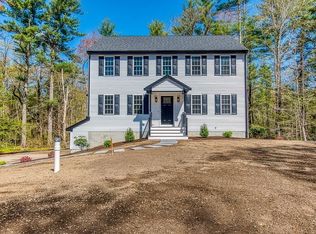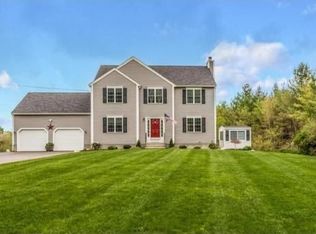Sold for $750,000 on 03/28/25
$750,000
172 Precinct St, Middleboro, MA 02346
3beds
2,052sqft
Single Family Residence
Built in 2023
1.84 Acres Lot
$-- Zestimate®
$365/sqft
$-- Estimated rent
Home value
Not available
Estimated sales range
Not available
Not available
Zestimate® history
Loading...
Owner options
Explore your selling options
What's special
Open house 2/15 & 16 from 12:00-2:00. Beautiful new home built in 2023 offers all the custom features buyers desire to make their home special and a step above! Light and bright with tasteful colors and fixtures throughout. Crown moldings, wainscoting, upgraded kitchen and baths, hardwood flooring throughout. First floor offers center island kitchen with quartz countertops, high-end appliances, and a walk-in pantry: cozy fireplace living room, dining room, and convenient laundry room. Second floor offers large primary bedroom with stunning bath offering custom tiled shower, 2 walk in closets, and 2 additional spacious bedrooms with tiled bath. 2 car under garage opens to mud room area with closet and unfinished storage utility room. Nestled back off the street in a wooded country setting. Why wait to build when this home has it all! Quick closing is possible.
Zillow last checked: 8 hours ago
Listing updated: March 31, 2025 at 12:31pm
Listed by:
Brenda Titus 774-454-9846,
Century 21 Classic Gold 508-866-8100,
Jennifer Knight 508-245-0012
Bought with:
Christine Lewis
Coldwell Banker Realty - Plymouth
Source: MLS PIN,MLS#: 73333887
Facts & features
Interior
Bedrooms & bathrooms
- Bedrooms: 3
- Bathrooms: 3
- Full bathrooms: 2
- 1/2 bathrooms: 1
Primary bedroom
- Features: Bathroom - Full, Walk-In Closet(s), Closet, Flooring - Engineered Hardwood
- Level: Second
- Area: 221
- Dimensions: 13 x 17
Bedroom 2
- Features: Closet, Flooring - Engineered Hardwood
- Level: Second
- Area: 165
- Dimensions: 15 x 11
Bedroom 3
- Features: Cedar Closet(s), Flooring - Engineered Hardwood
- Level: Second
- Area: 143
- Dimensions: 11 x 13
Primary bathroom
- Features: Yes
Bathroom 1
- Features: Bathroom - Half, Flooring - Stone/Ceramic Tile, Pedestal Sink
- Level: First
- Area: 30
- Dimensions: 5 x 6
Bathroom 2
- Features: Bathroom - Full, Bathroom - Tiled With Shower Stall, Closet - Linen, Flooring - Stone/Ceramic Tile, Countertops - Stone/Granite/Solid, Double Vanity
- Level: Second
- Area: 80
- Dimensions: 8 x 10
Bathroom 3
- Features: Bathroom - Full, Bathroom - Tiled With Tub & Shower, Closet - Linen, Countertops - Stone/Granite/Solid
- Level: Second
- Area: 80
- Dimensions: 8 x 10
Dining room
- Features: Wainscoting, Crown Molding, Flooring - Engineered Hardwood
- Level: First
- Area: 169
- Dimensions: 13 x 13
Kitchen
- Features: Dining Area, Pantry, Countertops - Stone/Granite/Solid, Kitchen Island, Deck - Exterior, Open Floorplan, Recessed Lighting, Slider, Gas Stove, Lighting - Pendant, Flooring - Engineered Hardwood
- Level: First
- Area: 312
- Dimensions: 24 x 13
Living room
- Features: Open Floorplan, Crown Molding, Flooring - Engineered Hardwood
- Level: First
- Area: 234
- Dimensions: 18 x 13
Heating
- Forced Air, Natural Gas, Propane
Cooling
- Central Air
Appliances
- Laundry: First Floor
Features
- Closet, Mud Room
- Flooring: Engineered Hardwood, Flooring - Engineered Hardwood
- Doors: Insulated Doors
- Windows: Insulated Windows
- Basement: Full,Walk-Out Access,Garage Access,Concrete,Unfinished
- Number of fireplaces: 1
- Fireplace features: Living Room
Interior area
- Total structure area: 2,052
- Total interior livable area: 2,052 sqft
- Finished area above ground: 2,016
- Finished area below ground: 36
Property
Parking
- Total spaces: 8
- Parking features: Under, Garage Door Opener, Garage Faces Side, Paved Drive, Off Street, Paved
- Attached garage spaces: 2
- Uncovered spaces: 6
Accessibility
- Accessibility features: No
Features
- Patio & porch: Porch, Deck - Composite
- Exterior features: Porch, Deck - Composite
Lot
- Size: 1.84 Acres
- Features: Wooded
Details
- Foundation area: 1008
- Parcel number: 5203324
- Zoning: RES
Construction
Type & style
- Home type: SingleFamily
- Architectural style: Colonial
- Property subtype: Single Family Residence
Materials
- Frame
- Foundation: Concrete Perimeter
- Roof: Shingle
Condition
- Year built: 2023
Utilities & green energy
- Sewer: Private Sewer
- Water: Private
- Utilities for property: for Gas Range
Community & neighborhood
Community
- Community features: Shopping, Highway Access
Location
- Region: Middleboro
Other
Other facts
- Road surface type: Paved
Price history
| Date | Event | Price |
|---|---|---|
| 3/28/2025 | Sold | $750,000-2.6%$365/sqft |
Source: MLS PIN #73333887 | ||
| 3/1/2025 | Contingent | $769,900$375/sqft |
Source: MLS PIN #73333887 | ||
| 2/10/2025 | Listed for sale | $769,900+4.6%$375/sqft |
Source: MLS PIN #73333887 | ||
| 9/29/2023 | Sold | $735,775+1.5%$359/sqft |
Source: MLS PIN #73144339 | ||
| 8/14/2023 | Contingent | $725,000$353/sqft |
Source: MLS PIN #73144339 | ||
Public tax history
| Year | Property taxes | Tax assessment |
|---|---|---|
| 2025 | $8,771 +275.5% | $654,100 +279.2% |
| 2024 | $2,336 -4.9% | $172,500 |
| 2023 | $2,456 | $172,500 |
Find assessor info on the county website
Neighborhood: 02346
Nearby schools
GreatSchools rating
- NAMemorial Early Childhood CenterGrades: PK-KDistance: 2.6 mi
- 5/10John T. Nichols Middle SchoolGrades: 6-8Distance: 3 mi
- 6/10Middleborough High SchoolGrades: 9-12Distance: 3.6 mi
Schools provided by the listing agent
- Elementary: Burkland Elem
- Middle: Nichols Ms
- High: Mhs
Source: MLS PIN. This data may not be complete. We recommend contacting the local school district to confirm school assignments for this home.

Get pre-qualified for a loan
At Zillow Home Loans, we can pre-qualify you in as little as 5 minutes with no impact to your credit score.An equal housing lender. NMLS #10287.


