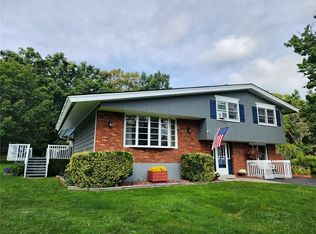The Red door welcomes you into this well-maintained ranch home on a park like setting. Located just a few minutes from downtown Ithaca. Kitchen with exposed brick accents, loads of cabinets and views to the spacious backyard. Dining room that leads to the newly painted back deck. Recently finished walk-out lower level adds 400 Sq ft of living space. Included in lower level is a family room and office, and a 23'x23' workshop. Propane fueled wall units are primary source of heat. Detached 2-car garage. Ask your Realtor for the 3D virtual tour.
This property is off market, which means it's not currently listed for sale or rent on Zillow. This may be different from what's available on other websites or public sources.
