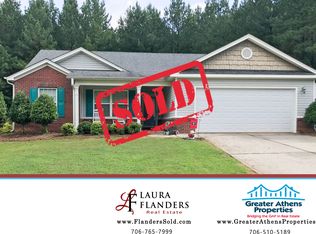Almost 2 acres, in a subdivision, with plenty of privacy, and only 10 minutes to east Athens! This 1,973 sq ft home has 3 bedroom, 2 bathrooms, breakfast area, dining room, a huge laundry room right off of the garage, an open floor plan, a sitting room in the owner's bedroom, and a giant, private, wooded back yard that is completely fenced. This home has one of the biggest floor plans in the neighborhood, and will have a new roof soon. The front porch is covered and would be great for a porch swing and rocking chairs while staying out of the weather. When you walk through the front door into the foyer, you'll instantly feel at home. See this home today!
This property is off market, which means it's not currently listed for sale or rent on Zillow. This may be different from what's available on other websites or public sources.
