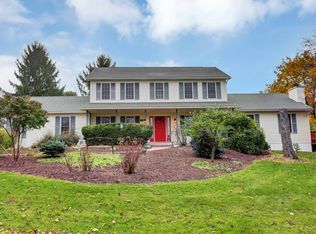Sold for $355,000 on 05/16/25
$355,000
172 Pine Ridge Rd, Lewisburg, PA 17837
3beds
1,408sqft
Single Family Residence
Built in 1961
0.7 Acres Lot
$359,200 Zestimate®
$252/sqft
$1,922 Estimated rent
Home value
$359,200
Estimated sales range
Not available
$1,922/mo
Zestimate® history
Loading...
Owner options
Explore your selling options
What's special
Enjoy the convenience of one floor living in this beautifully remodeled Lewisburg ranch! You will find this home tucked away in a quiet neighborhood on a large, level lot. The exterior boasts a brand new roof, gutters, downspouts, siding, and windows. Step inside and you will find a brand new kitchen with granite counter tops and stainless steel appliances, beautifully remodeled main bathroom, newly finished hardwood floors, first floor laundry room, and a brand new primary suite. All of the hard work has been completed- the only thing left to do is to move right in!
Zillow last checked: 8 hours ago
Listing updated: November 13, 2025 at 12:39pm
Listed by:
Ashley Anne Rosboschil,
BERKSHIRE HATHAWAY HOMESERVICES HODRICK REALTY-LEWS
Bought with:
CONNIE K MAY, RM042272A
BERKSHIRE HATHAWAY HOMESERVICES HODRICK REALTY-LEWS
Source: CSVBOR,MLS#: 20-99572
Facts & features
Interior
Bedrooms & bathrooms
- Bedrooms: 3
- Bathrooms: 2
- Full bathrooms: 1
- 3/4 bathrooms: 1
- Main level bedrooms: 3
Primary bedroom
- Description: Hardwood Floors
- Level: First
- Area: 143 Square Feet
- Dimensions: 13.00 x 11.00
Bedroom 1
- Description: Hardwood Floors
- Level: First
- Area: 132 Square Feet
- Dimensions: 11.00 x 12.00
Bedroom 2
- Description: Hardwood Floors
- Level: First
- Area: 156 Square Feet
- Dimensions: 13.00 x 12.00
Primary bathroom
- Description: All New
- Level: First
- Area: 50 Square Feet
- Dimensions: 10.00 x 5.00
Bathroom
- Description: All New
- Level: First
- Area: 72 Square Feet
- Dimensions: 12.00 x 6.00
Dining room
- Description: Hardwood Floors
- Level: First
- Area: 144 Square Feet
- Dimensions: 12.00 x 12.00
Kitchen
- Description: All New
- Level: First
- Area: 144 Square Feet
- Dimensions: 12.00 x 12.00
Laundry
- Description: All New
- Level: First
- Area: 25 Square Feet
- Dimensions: 5.00 x 5.00
Living room
- Description: Hardwood Floors
- Level: First
- Area: 256 Square Feet
- Dimensions: 16.00 x 16.00
Heating
- Heat Pump
Cooling
- Central Air
Appliances
- Included: Dishwasher, Microwave, Refrigerator, Stove/Range
- Laundry: Laundry Hookup
Features
- Ceiling Fan(s)
- Flooring: Hardwood
- Windows: Insulated Windows
- Basement: Block,Unfinished
Interior area
- Total structure area: 1,408
- Total interior livable area: 1,408 sqft
- Finished area above ground: 1,408
- Finished area below ground: 0
Property
Parking
- Total spaces: 2
- Parking features: 2 Car
- Has attached garage: Yes
- Details: 4
Features
- Patio & porch: Porch
Lot
- Size: 0.70 Acres
- Dimensions: 0.7 acres
- Topography: No
Details
- Additional structures: Shed(s)
- Parcel number: 002040038.00000
- Zoning: Residential
- Zoning description: X
Construction
Type & style
- Home type: SingleFamily
- Architectural style: Ranch
- Property subtype: Single Family Residence
Materials
- Vinyl
- Foundation: None
- Roof: Shingle
Condition
- Year built: 1961
Utilities & green energy
- Electric: 200+ Amp Service
- Sewer: Septic Tank
- Water: Well
Community & neighborhood
Location
- Region: Lewisburg
- Subdivision: 0-None
Price history
| Date | Event | Price |
|---|---|---|
| 5/16/2025 | Sold | $355,000-8.7%$252/sqft |
Source: CSVBOR #20-99572 | ||
| 3/17/2025 | Pending sale | $389,000$276/sqft |
Source: CSVBOR #20-99572 | ||
| 3/12/2025 | Price change | $389,000-4.9%$276/sqft |
Source: CSVBOR #20-99572 | ||
| 2/28/2025 | Listed for sale | $409,000+104.5%$290/sqft |
Source: CSVBOR #20-99572 | ||
| 10/18/2024 | Sold | $200,000-22.8%$142/sqft |
Source: CSVBOR #20-97988 | ||
Public tax history
| Year | Property taxes | Tax assessment |
|---|---|---|
| 2025 | $3,374 +0.2% | $115,200 |
| 2024 | $3,368 +5.6% | $115,200 |
| 2023 | $3,191 +0.2% | $115,200 |
Find assessor info on the county website
Neighborhood: 17837
Nearby schools
GreatSchools rating
- 9/10Linntown El SchoolGrades: 4-5Distance: 2.2 mi
- 8/10Donald H Eichhorn Middle SchoolGrades: 6-8Distance: 2.3 mi
- 8/10Lewisburg High SchoolGrades: 9-12Distance: 3.6 mi
Schools provided by the listing agent
- District: Lewisburg
Source: CSVBOR. This data may not be complete. We recommend contacting the local school district to confirm school assignments for this home.

Get pre-qualified for a loan
At Zillow Home Loans, we can pre-qualify you in as little as 5 minutes with no impact to your credit score.An equal housing lender. NMLS #10287.
