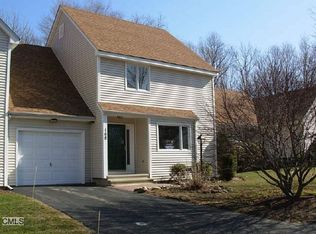Bright and sunny end unit in a beautiful and extremely well run complex with on site management. Eat in kitchen has granite counters and stone backsplash with lots of cabinets. Dining room is open to living room with fireplace & sliders out to private deck facing the woods. Den on 1st floor is the perfect place for an office or guest room. The 2nd floor offers 2 spacious bedrooms, each with their own full bath. Brand new interior doors. Newer vinyl windows throughout. Full walkout basement, could be finished for additional space. Deck faces the woods and is very private. If your looking for activities, Aspetuck Village has a terrific in ground pool, a full gym, tennis courts, basket ball court, bocci court, playground for the kids, very large clubhouse available to rent (very cheap) for parties with cooking area & if you love the outdoors, Aspetuck abuts the Shelton Trails with many miles of beautiful hiking at your doorstep. Aspetuck also has holiday dinners parties and a Bocci tournament every year giving you the perfect opportunity to meet your neighbors. Shopping and many great restaurants are only minutes away. This is a premier condo complex with so much to offer and there is not another complex in the area that compares.
This property is off market, which means it's not currently listed for sale or rent on Zillow. This may be different from what's available on other websites or public sources.

