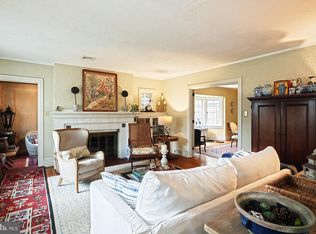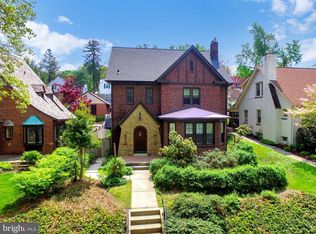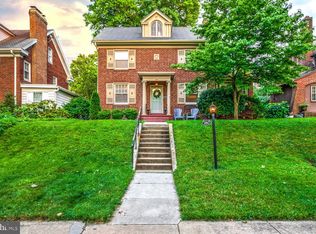Spectacular Tudor in the heart of Historic Springdale! With-in walking distance of York Hospital and minutes from York College and I-83. Old World Charm throughout! Accent moldings, arched doorways , paneled doors, coffered ceilings, beveled and stain-glass windows. Completely remodeled Kitchen with stainless steel appliances, granite counters with tile backsplash and a tile floor flows to a large Family Room addition. Family room features vaulted ceilings, Gas Fireplace and a Wet Bar with wine cooler. The laundry is located in the lower level along with a worker/staff toilet. A brick patio off of the Family Room leads to a beautiful fenced out-door space with a fish pond. A two car garage rounds out the private back yard space.
This property is off market, which means it's not currently listed for sale or rent on Zillow. This may be different from what's available on other websites or public sources.



