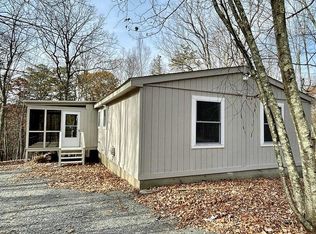Large stately home w/ a cozy cabin feel. Borders Preserve Land. Newer house w/ high quality extras! Open concept, vaulted ceilings, massive stone fireplace, hardwood flrs. Grand kitchen. Huge decks. Master Ste first flr. Loft. Entertainment rm w/ bar. Gym w/ sauna. Attached garage/workshop + detached garage. Paved driveway. Ski, swim, boat, 4 wheel & more! Commutable distance to NYC
This property is off market, which means it's not currently listed for sale or rent on Zillow. This may be different from what's available on other websites or public sources.
