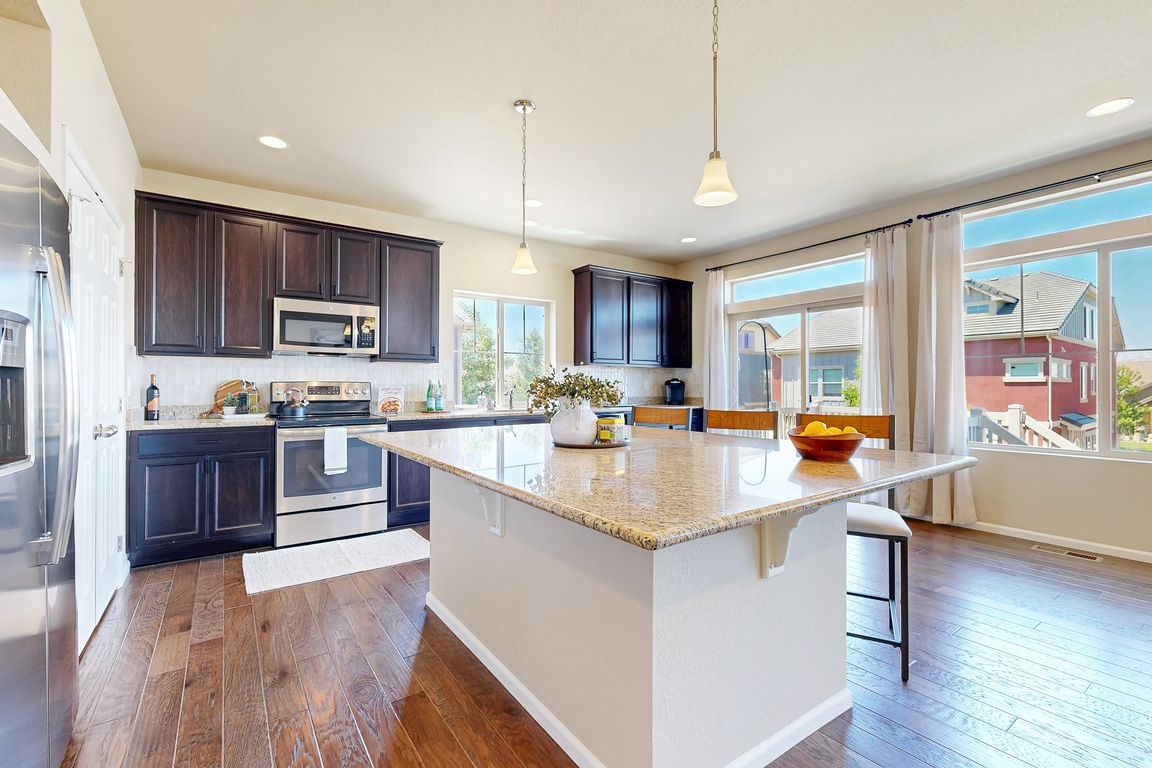Open: Sat 10:30am-1:30pm

For salePrice cut: $25.1K (10/15)
$699,900
3beds
3,334sqft
172 Painted Horse Way, Erie, CO 80516
3beds
3,334sqft
Single family residence
Built in 2016
6,483 sqft
3 Attached garage spaces
$210 price/sqft
$75 quarterly HOA fee
What's special
PROTECTED PANORAMIC MOUNTAIN VIEWS of the Front Range from the Master Bedroom! Wake up to STUNNING MOUNTAIN VIEWS for a fraction of what you'd expect to pay for protected views! Nestled in Erie's coveted Erie Highlands community, this stunning home offers 3 bedrooms and 3 bathrooms of modern living at its ...
- 30 days |
- 1,008 |
- 39 |
Source: REcolorado,MLS#: 9813048
Travel times
Kitchen
Family Room
Primary Bedroom
Zillow last checked: 8 hours ago
Listing updated: November 13, 2025 at 08:00pm
Listed by:
David Hakimi 303-949-8659 David@coloradoselite.com,
Berkshire Hathaway HomeServices Colorado Real Estate, LLC – Erie,
Amanda Shaver 720-532-3093,
Berkshire Hathaway HomeServices Colorado Real Estate, LLC – Erie
Source: REcolorado,MLS#: 9813048
Facts & features
Interior
Bedrooms & bathrooms
- Bedrooms: 3
- Bathrooms: 3
- Full bathrooms: 1
- 3/4 bathrooms: 1
- 1/2 bathrooms: 1
- Main level bathrooms: 1
Bedroom
- Description: Carpeted
- Level: Upper
- Area: 110 Square Feet
- Dimensions: 11 x 10
Bedroom
- Description: Carpeted
- Level: Upper
- Area: 120 Square Feet
- Dimensions: 12 x 10
Bedroom
- Description: Full Mountain Views, Carpet, Tray Ceilings
- Features: Primary Suite
- Level: Upper
- Area: 210 Square Feet
- Dimensions: 14 x 15
Bathroom
- Description: Main Floor Powder Room
- Level: Main
- Area: 25 Square Feet
- Dimensions: 5 x 5
Bathroom
- Description: Full Bath, Lots Of Light
- Level: Upper
- Area: 45 Square Feet
- Dimensions: 9 x 5
Bathroom
- Description: En-Suite, Walk In Closet, Large Shower
- Features: Primary Suite
- Level: Upper
- Area: 90 Square Feet
- Dimensions: 10 x 9
Dining room
- Description: Formal But Open
- Level: Main
- Area: 100 Square Feet
- Dimensions: 10 x 10
Family room
- Description: Large Bank Of Windows, Open, Large
- Level: Main
- Area: 224 Square Feet
- Dimensions: 16 x 14
Kitchen
- Description: Large Kitchen Island, Ample Storage
- Level: Main
- Area: 208 Square Feet
- Dimensions: 16 x 13
Laundry
- Description: Upstairs Laundry, Washer/Dryer
- Level: Upper
Loft
- Description: Open, Lots Of Room For An Extra Entertainment Area
- Level: Upper
- Area: 210 Square Feet
- Dimensions: 15 x 14
Heating
- Forced Air
Cooling
- Central Air
Appliances
- Included: Dishwasher, Disposal, Dryer, Microwave, Oven, Refrigerator, Washer
- Laundry: In Unit
Features
- Ceiling Fan(s), Granite Counters, High Speed Internet, Kitchen Island, Open Floorplan, Pantry, Primary Suite, Radon Mitigation System, Smoke Free, Walk-In Closet(s)
- Flooring: Carpet, Tile, Wood
- Basement: Full,Unfinished,Walk-Out Access
- Common walls with other units/homes: No Common Walls
Interior area
- Total structure area: 3,334
- Total interior livable area: 3,334 sqft
- Finished area above ground: 2,288
- Finished area below ground: 0
Video & virtual tour
Property
Parking
- Total spaces: 3
- Parking features: Concrete
- Attached garage spaces: 3
Features
- Levels: Two
- Stories: 2
- Entry location: Ground
- Fencing: Full
- Has view: Yes
- View description: Mountain(s)
Lot
- Size: 6,483 Square Feet
- Features: Landscaped, Level, Master Planned, Sprinklers In Front, Sprinklers In Rear
- Residential vegetation: Grassed
Details
- Parcel number: R8943656
- Special conditions: Standard
Construction
Type & style
- Home type: SingleFamily
- Property subtype: Single Family Residence
Materials
- Frame, Stucco
- Foundation: Slab
- Roof: Composition
Condition
- Year built: 2016
Details
- Builder name: Oakwood Homes, LLC
Utilities & green energy
- Sewer: Public Sewer
- Water: Public
- Utilities for property: Cable Available, Electricity Connected, Internet Access (Wired), Natural Gas Connected
Community & HOA
Community
- Security: Carbon Monoxide Detector(s), Smoke Detector(s)
- Subdivision: Erie Highlands
HOA
- Has HOA: Yes
- Amenities included: Fitness Center, Park, Playground, Pool, Spa/Hot Tub, Trail(s)
- Services included: Reserve Fund
- HOA fee: $75 quarterly
- HOA name: Erie Highlands Metro District
- HOA phone: 303-987-0835
Location
- Region: Erie
Financial & listing details
- Price per square foot: $210/sqft
- Tax assessed value: $745,813
- Annual tax amount: $6,594
- Date on market: 10/15/2025
- Listing terms: 1031 Exchange,Cash,Conventional,FHA,VA Loan
- Exclusions: Seller's Personal Property, Staging Items, Curtains In The Main Floor Living Room/Kitchen Area
- Ownership: Individual
- Electric utility on property: Yes
- Road surface type: Paved