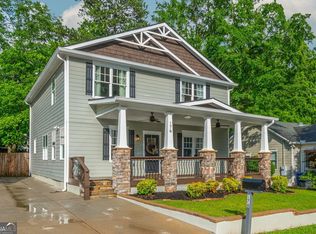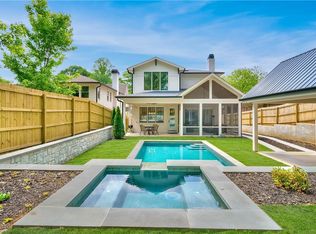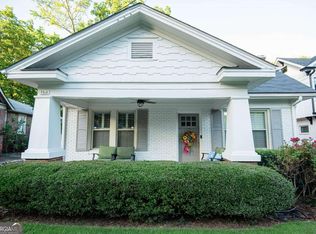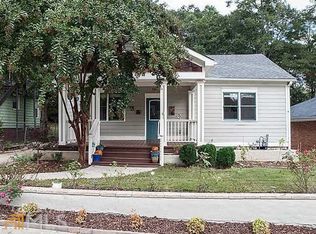Closed
$1,578,000
172 Olympic Pl, Decatur, GA 30030
5beds
3,210sqft
Single Family Residence
Built in 2017
10,018.8 Square Feet Lot
$1,496,300 Zestimate®
$492/sqft
$5,489 Estimated rent
Home value
$1,496,300
$1.39M - $1.60M
$5,489/mo
Zestimate® history
Loading...
Owner options
Explore your selling options
What's special
Welcome to 172 Olympic Place - A Modern Craftsman Gem in the Heart of Decatur. Tucked away on a peaceful dead-end street in one of the most sought-after neighborhoods in the City of Decatur, 172 Olympic Place offers the perfect blend of convenience, and community charm. Just steps from vibrant Oakhurst Village, award-winning Decatur schools, and the iconic Decatur Square, this exceptional home delivers the ideal in-town lifestyle. Built in 2017, this beautifully designed residence features 5 bedrooms and 4 full bathrooms, thoughtfully laid out in an open-concept floor plan. 10-foot ceilings, high-end finishes, and abundant natural light define the main level, where you'll find a gourmet kitchen with an oversized island, a cozy breakfast nook, a formal dining room, and a walk-in butler's pantry. Multiple flexible spaces throughout the home are perfect for remote work or study. Unwind on the private screened-in porch overlooking the lush, fenced backyard, or retreat to the luxurious primary suite, which boasts serene garden views, dual walk-in closets, double vanities, a soaking tub, and a separate standing shower. The charming front porch is ideal for enjoying Oakhurst's legendary Porchfest, while the oversized, detached 2-car garage offers excellent potential for an ADU or studio apartment conversion. Olympic Place is more than just a street - it's a close-knit community with an annual block party and a private walking path that connects directly to Oakhurst Village. Don't miss this rare opportunity to own a modern home in a truly unbeatable neighborhood
Zillow last checked: 8 hours ago
Listing updated: June 30, 2025 at 12:28pm
Listed by:
David Pruett 770-595-0318,
Ansley RE|Christie's Int'l RE
Bought with:
Non Mls Salesperson, 241288
Non-Mls Company
Source: GAMLS,MLS#: 10518153
Facts & features
Interior
Bedrooms & bathrooms
- Bedrooms: 5
- Bathrooms: 4
- Full bathrooms: 4
- Main level bathrooms: 1
- Main level bedrooms: 1
Dining room
- Features: Separate Room
Kitchen
- Features: Kitchen Island, Pantry, Solid Surface Counters, Walk-in Pantry
Heating
- Central
Cooling
- Central Air
Appliances
- Included: Dishwasher, Dryer, Microwave, Other, Refrigerator, Washer
- Laundry: Upper Level
Features
- High Ceilings, Separate Shower, Soaking Tub, Tile Bath, Walk-In Closet(s)
- Flooring: Hardwood
- Windows: Double Pane Windows
- Basement: Concrete
- Number of fireplaces: 1
- Fireplace features: Family Room, Living Room
- Common walls with other units/homes: No Common Walls
Interior area
- Total structure area: 3,210
- Total interior livable area: 3,210 sqft
- Finished area above ground: 3,210
- Finished area below ground: 0
Property
Parking
- Parking features: Garage
- Has garage: Yes
Features
- Levels: Two
- Stories: 2
- Patio & porch: Porch, Screened
- Exterior features: Other
- Fencing: Fenced,Privacy,Wood
- Body of water: None
Lot
- Size: 10,018 sqft
- Features: Level, Other
- Residential vegetation: Wooded
Details
- Parcel number: 15 236 02 058
Construction
Type & style
- Home type: SingleFamily
- Architectural style: Brick/Frame,Craftsman
- Property subtype: Single Family Residence
Materials
- Brick, Other, Wood Siding
- Roof: Composition
Condition
- Resale
- New construction: No
- Year built: 2017
Utilities & green energy
- Sewer: Public Sewer
- Water: Public
- Utilities for property: Other
Community & neighborhood
Community
- Community features: Park, Playground, Sidewalks, Street Lights, Near Public Transport, Walk To Schools, Near Shopping
Location
- Region: Decatur
- Subdivision: Oakhurst
HOA & financial
HOA
- Has HOA: No
- Services included: Other
Other
Other facts
- Listing agreement: Exclusive Right To Sell
Price history
| Date | Event | Price |
|---|---|---|
| 6/30/2025 | Sold | $1,578,000+12.8%$492/sqft |
Source: | ||
| 5/17/2025 | Pending sale | $1,399,000$436/sqft |
Source: | ||
| 5/8/2025 | Listed for sale | $1,399,000+61.2%$436/sqft |
Source: | ||
| 3/24/2021 | Listing removed | -- |
Source: Owner Report a problem | ||
| 5/24/2017 | Sold | $867,890+159.1%$270/sqft |
Source: Public Record Report a problem | ||
Public tax history
| Year | Property taxes | Tax assessment |
|---|---|---|
| 2025 | $30,359 +8.2% | $476,800 |
| 2024 | $28,058 +221874.7% | $476,800 +27.2% |
| 2023 | $13 +1.9% | $374,720 |
Find assessor info on the county website
Neighborhood: Oakhurst
Nearby schools
GreatSchools rating
- NAOakhurst Elementary SchoolGrades: PK-2Distance: 0.1 mi
- 8/10Beacon Hill Middle SchoolGrades: 6-8Distance: 0.3 mi
- 9/10Decatur High SchoolGrades: 9-12Distance: 0.6 mi
Schools provided by the listing agent
- Elementary: Oakhurst
- Middle: Beacon Hill
- High: Decatur
Source: GAMLS. This data may not be complete. We recommend contacting the local school district to confirm school assignments for this home.
Get a cash offer in 3 minutes
Find out how much your home could sell for in as little as 3 minutes with a no-obligation cash offer.
Estimated market value$1,496,300
Get a cash offer in 3 minutes
Find out how much your home could sell for in as little as 3 minutes with a no-obligation cash offer.
Estimated market value
$1,496,300



