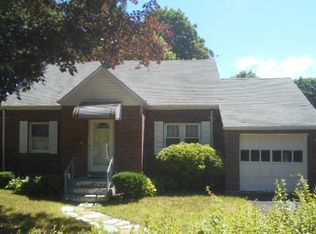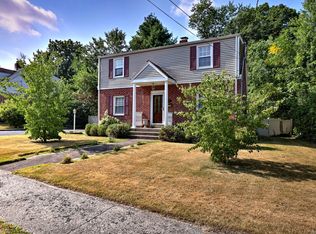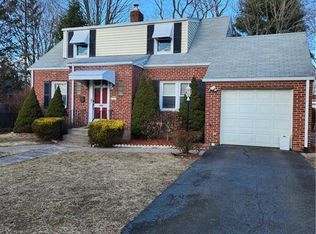Sold for $292,000 on 06/16/23
$292,000
172 Oberlin Road, Hamden, CT 06514
3beds
2,320sqft
Single Family Residence
Built in 1947
6,969.6 Square Feet Lot
$368,700 Zestimate®
$126/sqft
$3,100 Estimated rent
Home value
$368,700
$347,000 - $391,000
$3,100/mo
Zestimate® history
Loading...
Owner options
Explore your selling options
What's special
CHARMING BRICK CAPE NESTELED IN QUIET NEIGHBORHOOD OF BRICK CAPES JUST MINUTES FROM SOUTHERN CT STATE UNIVERSITY AND DOWNTOWN HAMDEN - THIS WELL BUILT 3 BED ROOM HOME FEATURES 2 FULL BATHS. THE MAIN LEVEL ENTRY FOYER W/COAT CLOSET WELCOMES YOU INTO THE FORMAL LIVING ROOM, A FORMAL DINING ROOM WITH A PASSWAY TO A REMODELED EAT-IN-KITCHEN, AND A MAIN LEVEL BED ROOM AND A FULL BATH. THE SECOND FLOOR OFFERS 2 GOOD SIZED BEDROOMS AND ACCESS TO EAVE STORAGE. THERE IS A FULL, PARTIALLY FINISHED BASEMENT WITH LOADS OF STORAGE SPACE AND A FULL BATH. THE HOUSE FEATURES SOLID OAK HARDWOOD FLOORS IN THE LIVING ROOM, DINING ROOM, AND BED ROOMS. THE BASEMENT HAS A BILKO DOOR THAT LEADS TO A PRIVATE, FULLY FENCED YARD WITH A SHED AND A PATIO. MAKE AN APPOINTMENT TO SEE IT BEFORE IT'S GONE!
Zillow last checked: 8 hours ago
Listing updated: June 16, 2023 at 09:14am
Listed by:
Carolene A. Mahnken 203-494-5808,
William Raveis Real Estate 203-876-7507
Bought with:
Annette Palmieri, RES.0796695
Compass Connecticut, LLC
Source: Smart MLS,MLS#: 170561808
Facts & features
Interior
Bedrooms & bathrooms
- Bedrooms: 3
- Bathrooms: 2
- Full bathrooms: 2
Primary bedroom
- Features: Hardwood Floor
- Level: Upper
Bedroom
- Features: Ceiling Fan(s), Hardwood Floor
- Level: Main
Bedroom
- Features: Hardwood Floor
- Level: Upper
Bathroom
- Features: Remodeled, Vinyl Floor
- Level: Main
Bathroom
- Features: Vinyl Floor
- Level: Lower
Dining room
- Features: Hardwood Floor
- Level: Main
Kitchen
- Features: Remodeled, Tile Floor
- Level: Main
Living room
- Features: Hardwood Floor
- Level: Main
Heating
- Forced Air, Gas In Street
Cooling
- Ceiling Fan(s)
Appliances
- Included: Gas Range, Range Hood, Refrigerator, Dishwasher, Washer, Dryer, Water Heater, Gas Water Heater
- Laundry: Lower Level
Features
- Open Floorplan, Smart Thermostat
- Windows: Thermopane Windows
- Basement: Full,Partially Finished,Interior Entry,Hatchway Access,Storage Space
- Attic: Storage,None
- Has fireplace: No
Interior area
- Total structure area: 2,320
- Total interior livable area: 2,320 sqft
- Finished area above ground: 1,392
- Finished area below ground: 928
Property
Parking
- Total spaces: 1
- Parking features: Paved, Driveway, Off Street, Private, Asphalt
- Has uncovered spaces: Yes
Features
- Patio & porch: Patio
- Exterior features: Rain Gutters, Sidewalk
- Fencing: Full
- Has view: Yes
- View description: City
Lot
- Size: 6,969 sqft
- Features: Subdivided, Dry, Level, Wooded
Details
- Additional structures: Shed(s)
- Parcel number: 1130755
- Zoning: R4
Construction
Type & style
- Home type: SingleFamily
- Architectural style: Cape Cod
- Property subtype: Single Family Residence
Materials
- Brick
- Foundation: Concrete Perimeter
- Roof: Asphalt
Condition
- New construction: No
- Year built: 1947
Utilities & green energy
- Sewer: Public Sewer
- Water: Public
- Utilities for property: Cable Available
Green energy
- Energy efficient items: Thermostat, Windows
Community & neighborhood
Community
- Community features: Golf, Health Club, Library, Medical Facilities, Public Rec Facilities, Shopping/Mall, Near Public Transport
Location
- Region: Hamden
Price history
| Date | Event | Price |
|---|---|---|
| 6/16/2023 | Sold | $292,000+6.2%$126/sqft |
Source: | ||
| 5/21/2023 | Listed for sale | $275,000$119/sqft |
Source: | ||
| 5/21/2023 | Contingent | $275,000$119/sqft |
Source: | ||
| 4/30/2023 | Pending sale | $275,000$119/sqft |
Source: | ||
| 4/25/2023 | Listed for sale | $275,000$119/sqft |
Source: | ||
Public tax history
| Year | Property taxes | Tax assessment |
|---|---|---|
| 2025 | $11,487 +61.2% | $221,410 +72.7% |
| 2024 | $7,128 -1.4% | $128,170 |
| 2023 | $7,226 +1.6% | $128,170 |
Find assessor info on the county website
Neighborhood: 06514
Nearby schools
GreatSchools rating
- 4/10Helen Street SchoolGrades: PK-6Distance: 0.4 mi
- 4/10Hamden Middle SchoolGrades: 7-8Distance: 2.9 mi
- 4/10Hamden High SchoolGrades: 9-12Distance: 1.9 mi
Schools provided by the listing agent
- High: Hamden
Source: Smart MLS. This data may not be complete. We recommend contacting the local school district to confirm school assignments for this home.

Get pre-qualified for a loan
At Zillow Home Loans, we can pre-qualify you in as little as 5 minutes with no impact to your credit score.An equal housing lender. NMLS #10287.
Sell for more on Zillow
Get a free Zillow Showcase℠ listing and you could sell for .
$368,700
2% more+ $7,374
With Zillow Showcase(estimated)
$376,074

