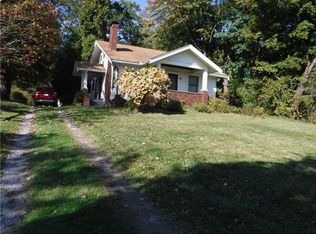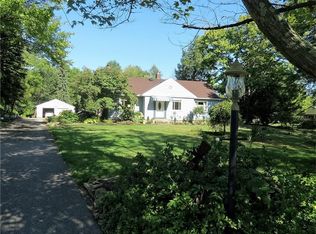Sold for $275,000
$275,000
172 Oakville Rd, Beaver Falls, PA 15010
3beds
--sqft
Single Family Residence
Built in 1955
0.64 Acres Lot
$294,500 Zestimate®
$--/sqft
$1,501 Estimated rent
Home value
$294,500
$280,000 - $309,000
$1,501/mo
Zestimate® history
Loading...
Owner options
Explore your selling options
What's special
Beautifully updated & Move-In-Ready! Meticulously Maintained. Welcome home to a completely remodeled Kitchen, Stainless Steel Appliances including Gas Range. Sprawling Family Room with Real Cherry Hardwood Floors spills out into the Huge, All-Seasons Sunroom. Newer 2 Car Garage with upper level finished to make great Studio, Office or Workout Room. TONS of potential here! Garden Shed plus a Tool Shed behind the garage. Large, Private, Level Yard with great space for pets, chickens & a pool too. 2 Raised-Bed Garden enclosures. Plenty of room for parking all your guests plus a Covered Car Port. Conveniently located minutes from schools, shopping & major roads.
Zillow last checked: 8 hours ago
Listing updated: June 16, 2023 at 08:20am
Listed by:
JoAnne Gehm 724-776-3686,
BERKSHIRE HATHAWAY THE PREFERRED REALTY
Bought with:
John Thompson, RS364349
EXP REALTY LLC
Source: WPMLS,MLS#: 1605449 Originating MLS: West Penn Multi-List
Originating MLS: West Penn Multi-List
Facts & features
Interior
Bedrooms & bathrooms
- Bedrooms: 3
- Bathrooms: 1
- Full bathrooms: 1
Primary bedroom
- Level: Main
- Dimensions: 14x12
Bedroom 2
- Level: Main
- Dimensions: 12x10
Bedroom 3
- Level: Main
- Dimensions: 13x9
Bonus room
- Level: Main
- Dimensions: 21x18
Dining room
- Level: Main
- Dimensions: 11x10
Entry foyer
- Level: Main
- Dimensions: 13x6
Family room
- Level: Main
- Dimensions: 21x15
Kitchen
- Level: Main
- Dimensions: 17x13
Heating
- Forced Air, Gas
Cooling
- Central Air
Appliances
- Included: Some Gas Appliances, Dryer, Dishwasher, Refrigerator, Stove, Washer
Features
- Kitchen Island, Pantry
- Flooring: Ceramic Tile, Hardwood, Carpet
- Has basement: No
- Number of fireplaces: 2
Property
Parking
- Total spaces: 2
- Parking features: Detached, Garage, Garage Door Opener
- Has garage: Yes
Features
- Levels: One
- Stories: 1
- Pool features: None
Lot
- Size: 0.64 Acres
- Dimensions: 375 x 160 x 315 x 170
Details
- Parcel number: 570120406000
Construction
Type & style
- Home type: SingleFamily
- Architectural style: Colonial,Ranch
- Property subtype: Single Family Residence
Materials
- Frame
- Roof: Asphalt
Condition
- Resale
- Year built: 1955
Details
- Warranty included: Yes
Utilities & green energy
- Sewer: Public Sewer
- Water: Public
Community & neighborhood
Location
- Region: Beaver Falls
Price history
| Date | Event | Price |
|---|---|---|
| 9/3/2025 | Listing removed | $299,000 |
Source: | ||
| 7/31/2025 | Listed for sale | $299,000 |
Source: | ||
| 7/29/2025 | Contingent | $299,000 |
Source: | ||
| 7/26/2025 | Listed for sale | $299,000+8.7% |
Source: | ||
| 6/15/2023 | Sold | $275,000+6.2% |
Source: | ||
Public tax history
| Year | Property taxes | Tax assessment |
|---|---|---|
| 2023 | $3,441 | $30,450 |
| 2022 | $3,441 +1.8% | $30,450 |
| 2021 | $3,380 +2.8% | $30,450 |
Find assessor info on the county website
Neighborhood: 15010
Nearby schools
GreatSchools rating
- 5/10Highland Middle SchoolGrades: 5-8Distance: 1.4 mi
- 7/10Blackhawk High SchoolGrades: 9-12Distance: 2.2 mi
Schools provided by the listing agent
- District: Blackhawk
Source: WPMLS. This data may not be complete. We recommend contacting the local school district to confirm school assignments for this home.
Get pre-qualified for a loan
At Zillow Home Loans, we can pre-qualify you in as little as 5 minutes with no impact to your credit score.An equal housing lender. NMLS #10287.

