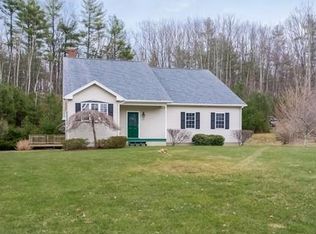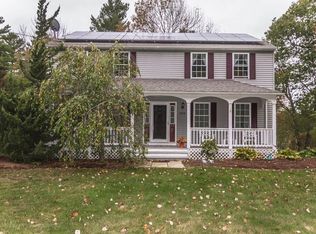Sold for $650,000
$650,000
172 New Boston Rd, Sturbridge, MA 01566
4beds
3,582sqft
Single Family Residence
Built in 2003
1.23 Acres Lot
$756,400 Zestimate®
$181/sqft
$4,048 Estimated rent
Home value
$756,400
$719,000 - $802,000
$4,048/mo
Zestimate® history
Loading...
Owner options
Explore your selling options
What's special
Custom built contemporary ranch on private lot with lovely front porch. An awe-inspiring open floor plan greets you as you walk into this beautiful home. Starting with a cathedral ceiling family room and double sided gas fireplace that leads you into a lovely sun room with slider to stunning patio. Open large kitchen with 27 ft.of counter space great for entertaining with new backsplash, painted Kraftmaid cabinets, stainless steel appliances. Off the kitchen you will find a formal dining with gorgeous coffered ceiling. Updated master bedroom with updated full private bath. 2nd bedroom is huge and could be used as a second master. 3rd and 4th bedroom are nice size and have a Hollywood bathroom. Huge basement ready to be finished & plumbed for bath! Amenities include; central air, recessed lighting, irrigation system, stone patio, invisible dog fence, home security system, new trek decking off back slider and Solar! This gorgeous home has flexible floor plan! Great commuter location!
Zillow last checked: 8 hours ago
Listing updated: July 15, 2023 at 03:43am
Listed by:
Pam Vickers- Cardillo 508-615-2142,
Key One Realty 508-615-2142
Bought with:
Carrie Abysalh
RE/MAX Prof Associates
Source: MLS PIN,MLS#: 73094145
Facts & features
Interior
Bedrooms & bathrooms
- Bedrooms: 4
- Bathrooms: 3
- Full bathrooms: 2
- 1/2 bathrooms: 1
- Main level bedrooms: 1
Primary bedroom
- Features: Bathroom - Full, Ceiling Fan(s), Walk-In Closet(s), Flooring - Hardwood
- Level: Main,First
- Area: 352
- Dimensions: 16 x 22
Bedroom 2
- Features: Ceiling Fan(s), Closet, Flooring - Wall to Wall Carpet, Recessed Lighting
- Level: First
- Area: 546
- Dimensions: 21 x 26
Bedroom 3
- Features: Closet, Flooring - Wall to Wall Carpet
- Level: First
- Area: 143
- Dimensions: 11 x 13
Bedroom 4
- Features: Closet, Flooring - Wall to Wall Carpet
- Level: First
- Area: 144
- Dimensions: 12 x 12
Primary bathroom
- Features: Yes
Bathroom 1
- Features: Bathroom - Full, Bathroom - Tiled With Shower Stall, Bathroom - With Tub, Flooring - Stone/Ceramic Tile
- Level: First
- Area: 160
- Dimensions: 10 x 16
Bathroom 2
- Features: Bathroom - Full, Bathroom - Tiled With Tub & Shower, Closet - Linen, Flooring - Stone/Ceramic Tile
- Level: First
- Area: 70
- Dimensions: 5 x 14
Bathroom 3
- Features: Bathroom - Half, Flooring - Stone/Ceramic Tile
- Level: First
- Area: 35
- Dimensions: 5 x 7
Dining room
- Features: Beamed Ceilings, Flooring - Hardwood, Recessed Lighting
- Level: First
- Area: 156
- Dimensions: 12 x 13
Family room
- Features: Cathedral Ceiling(s), Flooring - Hardwood, Open Floorplan, Recessed Lighting
- Level: First
- Area: 484
- Dimensions: 22 x 22
Kitchen
- Features: Flooring - Hardwood, Pantry, Countertops - Upgraded, Kitchen Island, Cabinets - Upgraded, Open Floorplan, Recessed Lighting, Gas Stove
- Level: First
- Area: 210
- Dimensions: 14 x 15
Office
- Features: Closet
- Level: First
- Area: 144
- Dimensions: 12 x 12
Heating
- Forced Air, Oil
Cooling
- Central Air, 3 or More
Appliances
- Included: Oven, Trash Compactor, Microwave, Range, Refrigerator, Freezer, Washer, Dryer
- Laundry: Laundry Closet, Flooring - Stone/Ceramic Tile, Electric Dryer Hookup, Washer Hookup, First Floor
Features
- Closet, Slider, Dining Area, Office, Sun Room, Sitting Room, Mud Room, Foyer
- Flooring: Flooring - Hardwood, Flooring - Stone/Ceramic Tile
- Windows: Bay/Bow/Box
- Basement: Full,Walk-Out Access,Interior Entry,Concrete,Unfinished
- Number of fireplaces: 1
- Fireplace features: Family Room, Master Bedroom
Interior area
- Total structure area: 3,582
- Total interior livable area: 3,582 sqft
Property
Parking
- Total spaces: 10
- Parking features: Attached, Paved Drive, Off Street, Paved
- Attached garage spaces: 2
- Uncovered spaces: 8
Features
- Patio & porch: Porch, Patio
- Exterior features: Porch, Patio, Rain Gutters, Sprinkler System, Invisible Fence, Stone Wall
- Fencing: Invisible
Lot
- Size: 1.23 Acres
- Features: Wooded
Details
- Parcel number: 4314221
- Zoning: res
Construction
Type & style
- Home type: SingleFamily
- Architectural style: Contemporary,Ranch
- Property subtype: Single Family Residence
Materials
- Frame
- Foundation: Concrete Perimeter
- Roof: Shingle
Condition
- Year built: 2003
Utilities & green energy
- Electric: Circuit Breakers
- Sewer: Private Sewer
- Water: Private
- Utilities for property: for Gas Range, for Electric Range, for Electric Dryer, Washer Hookup
Community & neighborhood
Security
- Security features: Security System
Community
- Community features: Shopping, Pool, Tennis Court(s), Park, Walk/Jog Trails, Golf, Medical Facility, Laundromat, Bike Path, Conservation Area, Highway Access, House of Worship, Public School
Location
- Region: Sturbridge
Price history
| Date | Event | Price |
|---|---|---|
| 7/14/2023 | Sold | $650,000+0%$181/sqft |
Source: MLS PIN #73094145 Report a problem | ||
| 5/10/2023 | Contingent | $649,900$181/sqft |
Source: MLS PIN #73094145 Report a problem | ||
| 4/1/2023 | Listed for sale | $649,900-3.7%$181/sqft |
Source: MLS PIN #73094145 Report a problem | ||
| 11/1/2022 | Listing removed | $674,900$188/sqft |
Source: MLS PIN #72974338 Report a problem | ||
| 8/21/2022 | Price change | $674,900-2.9%$188/sqft |
Source: MLS PIN #72974338 Report a problem | ||
Public tax history
| Year | Property taxes | Tax assessment |
|---|---|---|
| 2025 | $9,918 -21.7% | $622,600 -19% |
| 2024 | $12,668 +3.9% | $768,200 +13.8% |
| 2023 | $12,194 +19.8% | $674,800 +26.1% |
Find assessor info on the county website
Neighborhood: 01566
Nearby schools
GreatSchools rating
- 6/10Burgess Elementary SchoolGrades: PK-6Distance: 1.2 mi
- 5/10Tantasqua Regional Jr High SchoolGrades: 7-8Distance: 3.2 mi
- 8/10Tantasqua Regional Sr High SchoolGrades: 9-12Distance: 3.5 mi
Get a cash offer in 3 minutes
Find out how much your home could sell for in as little as 3 minutes with a no-obligation cash offer.
Estimated market value$756,400
Get a cash offer in 3 minutes
Find out how much your home could sell for in as little as 3 minutes with a no-obligation cash offer.
Estimated market value
$756,400

