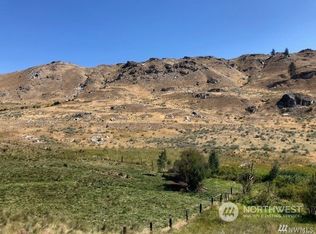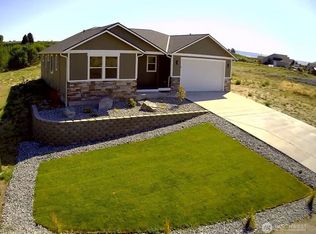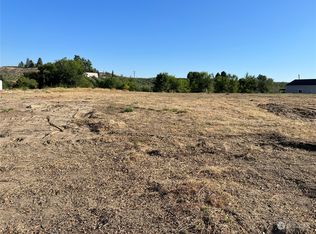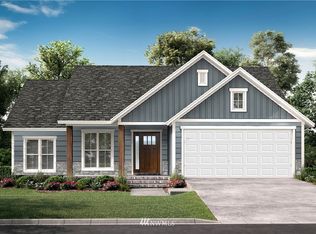Sold
Listed by:
Anna Marie Dalbey,
Keller Williams Realty Spokane
Bought with: Windermere RE/Lake Chelan
$432,500
172 N. Star Rd., Brewster, WA 98812
5beds
3,608sqft
Single Family Residence
Built in 1963
1.31 Acres Lot
$428,900 Zestimate®
$120/sqft
$3,269 Estimated rent
Home value
$428,900
Estimated sales range
Not available
$3,269/mo
Zestimate® history
Loading...
Owner options
Explore your selling options
What's special
This is a one time you are looking for acreage and two homes, out far enough to have privacy but still close enough to town and amenities.... Well look no further! This rancher has all that you are looking for. Home is awaiting your personal touches to make it your special retreat. The Barnaminium has two bedrooms and one bath along with the shop. Its size is 32 X 50 with its own septic and water. A separate meter has been installed on the home for PUD.This 1.31 acre affords you all the space to create your own retreat and garden. No CCR's or restrictions. It awaits your personal touch and tender loving care.Close to wine tasting, Golfing, hiking or fishing. Maybe just sit back in your country home and relax....Book a tour today.
Zillow last checked: 8 hours ago
Listing updated: December 27, 2024 at 04:04am
Listed by:
Anna Marie Dalbey,
Keller Williams Realty Spokane
Bought with:
Tammy L. Divis, 103576
Windermere RE/Lake Chelan
Source: NWMLS,MLS#: 2301732
Facts & features
Interior
Bedrooms & bathrooms
- Bedrooms: 5
- Bathrooms: 4
- Full bathrooms: 2
- 1/2 bathrooms: 1
- Main level bathrooms: 3
- Main level bedrooms: 3
Primary bedroom
- Level: Main
Bedroom
- Level: Main
Bedroom
- Level: Main
Bathroom full
- Level: Main
Bathroom full
- Level: Main
Other
- Level: Main
Dining room
- Level: Main
Kitchen with eating space
- Level: Main
Living room
- Level: Main
Heating
- Fireplace(s), Heat Pump
Cooling
- Central Air
Appliances
- Included: Dishwasher(s), Microwave(s), Refrigerator(s), See Remarks, Stove(s)/Range(s), Water Heater: electric, Water Heater Location: closet
Features
- Dining Room
- Flooring: Concrete, Laminate
- Basement: None
- Number of fireplaces: 1
- Fireplace features: Pellet Stove, Main Level: 1, Fireplace
Interior area
- Total structure area: 1,688
- Total interior livable area: 3,608 sqft
Property
Parking
- Total spaces: 2
- Parking features: Attached Carport, Driveway, Detached Garage, RV Parking
- Garage spaces: 2
- Has carport: Yes
Features
- Levels: One
- Stories: 1
- Patio & porch: Concrete, Dining Room, Fireplace, Laminate, Water Heater
- Has view: Yes
- View description: Territorial
Lot
- Size: 1.31 Acres
- Features: Paved, Fenced-Fully, Outbuildings, Propane, RV Parking, Shop, Sprinkler System
- Topography: Level
- Residential vegetation: Fruit Trees
Details
- Additional structures: ADU Beds: 2, ADU Baths: 1
- Parcel number: 3124360046
- Zoning description: res,Jurisdiction: County
- Special conditions: Standard
Construction
Type & style
- Home type: SingleFamily
- Property subtype: Single Family Residence
Materials
- Wood Siding
- Foundation: Block
- Roof: Metal
Condition
- Good
- Year built: 1963
- Major remodel year: 1990
Utilities & green energy
- Electric: Company: Okanogan PUD
- Sewer: Available, Septic Tank, Company: Brewster Public Sewer
- Water: Public, Company: Brewster Flats -domestic & Irrigation
- Utilities for property: Highland
Community & neighborhood
Location
- Region: Brewster
- Subdivision: Brewster Flat
Other
Other facts
- Listing terms: Cash Out,Conventional
- Cumulative days on market: 152 days
Price history
| Date | Event | Price |
|---|---|---|
| 11/26/2024 | Sold | $432,500-7.8%$120/sqft |
Source: | ||
| 10/19/2024 | Pending sale | $469,000$130/sqft |
Source: | ||
| 10/16/2024 | Listed for sale | $469,000+105.7%$130/sqft |
Source: | ||
| 12/7/2007 | Sold | $228,000$63/sqft |
Source: | ||
Public tax history
| Year | Property taxes | Tax assessment |
|---|---|---|
| 2024 | $3,685 +12.6% | $352,300 +13.9% |
| 2023 | $3,273 -8.9% | $309,300 +32.5% |
| 2022 | $3,594 +14.5% | $233,500 +26.4% |
Find assessor info on the county website
Neighborhood: 98812
Nearby schools
GreatSchools rating
- 3/10Brewster Elementary SchoolGrades: PK-5Distance: 3 mi
- 6/10Brewster Junior High SchoolGrades: 6-8Distance: 2.9 mi
- 4/10Brewster High SchoolGrades: 9-12Distance: 3.1 mi

Get pre-qualified for a loan
At Zillow Home Loans, we can pre-qualify you in as little as 5 minutes with no impact to your credit score.An equal housing lender. NMLS #10287.



