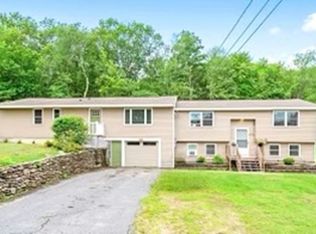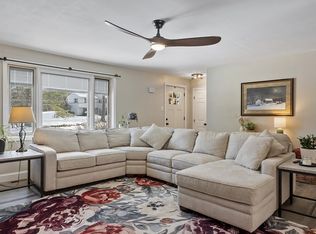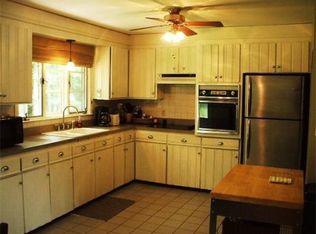Sold for $370,000
$370,000
172 N Common Rd #170, Westminster, MA 01473
3beds
897sqft
Condominium
Built in 1968
-- sqft lot
$-- Zestimate®
$412/sqft
$-- Estimated rent
Home value
Not available
Estimated sales range
Not available
Not available
Zestimate® history
Loading...
Owner options
Explore your selling options
What's special
Break into the Westminster housing market with this unique fully finished Split level condo with EXCLUSIVE USE OF LAND. Introducing a rare opportunity to acquire this never-before-available home! PET FRIENDLY!! Enjoy the convenience of single-level living in this freshly painted unit, featuring a modernized kitchen adorned Granite countertops. This condo boasts a spacious open concept family room/eat in kitchen living area, three bedrooms, two bathrooms and a large private yard with land rights. Don't let this chance slip through your fingers to become a property owner in the highly sought-after Westminster area! Quick Closing!
Zillow last checked: 8 hours ago
Listing updated: January 11, 2024 at 12:34am
Listed by:
Kathleen Walsh 978-855-4076,
Keller Williams Realty North Central 978-840-9000
Bought with:
Kathleen Walsh
Keller Williams Realty North Central
Source: MLS PIN,MLS#: 73189544
Facts & features
Interior
Bedrooms & bathrooms
- Bedrooms: 3
- Bathrooms: 2
- Full bathrooms: 2
- Main level bathrooms: 2
- Main level bedrooms: 2
Primary bedroom
- Features: Bathroom - Full, Closet, Flooring - Wall to Wall Carpet
- Level: Main,First
Bedroom 2
- Features: Closet, Flooring - Wall to Wall Carpet
- Level: Main,First
Bedroom 3
- Features: Closet, Flooring - Vinyl
- Level: Basement
Primary bathroom
- Features: Yes
Bathroom 1
- Features: Bathroom - Full, Bathroom - With Tub & Shower, Flooring - Vinyl, Dryer Hookup - Electric, Washer Hookup
- Level: Main,First
Bathroom 2
- Features: Bathroom - Full, Bathroom - Tiled With Shower Stall, Flooring - Vinyl
- Level: Main,Basement
Family room
- Features: Ceiling Fan(s), Flooring - Vinyl, Window(s) - Picture, Remodeled
- Level: Main,First
Kitchen
- Features: Flooring - Vinyl, Dining Area, Countertops - Stone/Granite/Solid, Countertops - Upgraded, Country Kitchen, Exterior Access
- Level: Main,First
Living room
- Features: Flooring - Vinyl, Exterior Access
- Level: Basement
Office
- Features: Flooring - Vinyl
- Level: Basement
Heating
- Central, Baseboard, Propane
Cooling
- None
Appliances
- Included: Range, Dishwasher, Microwave, Refrigerator
- Laundry: First Floor, In Unit, Electric Dryer Hookup
Features
- Closet, Entry Hall, Home Office
- Flooring: Vinyl, Carpet
- Windows: Insulated Windows
- Has basement: Yes
- Has fireplace: No
Interior area
- Total structure area: 897
- Total interior livable area: 897 sqft
Property
Parking
- Total spaces: 6
- Parking features: Under, Garage Door Opener, Workshop in Garage, Off Street, Tandem, Paved
- Has attached garage: Yes
- Uncovered spaces: 6
Features
- Entry location: Unit Placement(Street)
- Patio & porch: Deck - Wood
- Exterior features: Deck - Wood
Lot
- Size: 1.12 Acres
Details
- Zoning: Res
Construction
Type & style
- Home type: Condo
- Architectural style: Other (See Remarks)
- Property subtype: Condominium
- Attached to another structure: Yes
Materials
- Frame
- Roof: Shingle
Condition
- Year built: 1968
Utilities & green energy
- Electric: Circuit Breakers
- Sewer: Private Sewer
- Water: Private
- Utilities for property: for Electric Range, for Electric Dryer
Community & neighborhood
Community
- Community features: Walk/Jog Trails, Conservation Area, Highway Access, T-Station
Location
- Region: Westminster
HOA & financial
HOA
- Services included: Insurance
Price history
| Date | Event | Price |
|---|---|---|
| 1/8/2024 | Sold | $370,000$412/sqft |
Source: MLS PIN #73189544 Report a problem | ||
| 1/1/2024 | Contingent | $370,000$412/sqft |
Source: MLS PIN #73189544 Report a problem | ||
| 12/31/2023 | Listed for sale | $370,000$412/sqft |
Source: MLS PIN #73189544 Report a problem | ||
Public tax history
Tax history is unavailable.
Neighborhood: 01473
Nearby schools
GreatSchools rating
- NAMeetinghouse SchoolGrades: PK-1Distance: 2.2 mi
- 6/10Overlook Middle SchoolGrades: 6-8Distance: 2.3 mi
- 8/10Oakmont Regional High SchoolGrades: 9-12Distance: 2.2 mi
Get pre-qualified for a loan
At Zillow Home Loans, we can pre-qualify you in as little as 5 minutes with no impact to your credit score.An equal housing lender. NMLS #10287.


