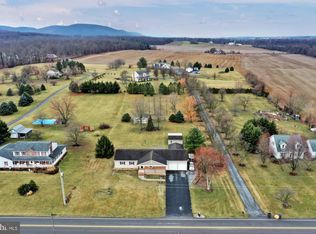Gorgeous, newly updated home is situated on a spacious 3.62 acres with a beautiful tree lined driveway. You are surrounded by beautiful views that you can enjoy from your relaxing wrap around front porch. As soon as you enter the home you will love the updated ceramic tile and hardwood flooring that carries throughout the main level. The gourmet kitchen features a large center island, granite counter tops, tile flooring and back splash and almost new stainless steel appliances. Plenty of seating at the island where your company can be included in all the fun. The kitchen flows into the family room that is anchored by a statement brick surround wood burning fireplace. The main level also includes a formal dining room, living room, laundry room and full bathroom. Heading up to 2nd floor you will find 3 large bedrooms and the Master bedroom suite. The master includes a walk in closet and stunning master bathroom. Enjoy the beautiful mountain views looking out any of the windows. The second floor also has another updated full bathroom. The finished lower level provides an additional 1100 sq feet and a 4th full bathroom. It is ready for whatever your dreams are- theater room, pool table, game room, work out area, the possibilities are endless with all the space. You will love all the room in the 3 car garage, perfect for storing yard tools and toys. Newly installed fence can help keep children and pets close by. Enjoy your 3.62 acres, wildlife is at your fingertips, explore and relax at this tranquil location!
This property is off market, which means it's not currently listed for sale or rent on Zillow. This may be different from what's available on other websites or public sources.
