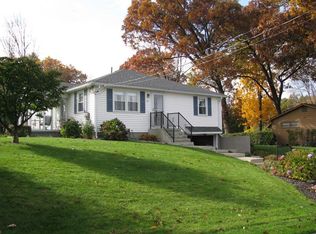Great location for this large 8 room, 3 bedroom ranch! This one owner home has a large living room/dining room, eat-in kitchen with breakfast area, 3 bedrooms, plus an additional kitchen,full bath, and potential bedroom in the basement. Enclosed breezeway connects to the oversized garage. Backyard fenced in, with shed. Newer roof, boiler, and hot water tank. Stop by and see for yourself!
This property is off market, which means it's not currently listed for sale or rent on Zillow. This may be different from what's available on other websites or public sources.
