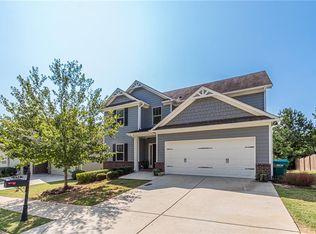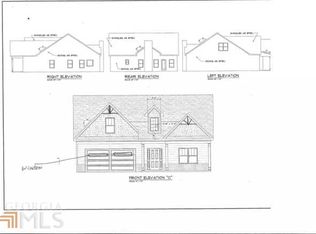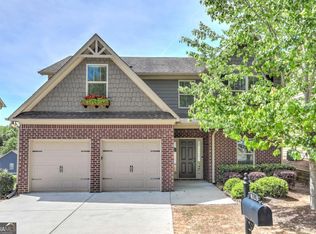Sold for $411,000
Street View
$411,000
172 Mount Moriah Rd, Ball Ground, GA 30107
4beds
2baths
2,095sqft
SingleFamily
Built in 2015
6,534 Square Feet Lot
$409,100 Zestimate®
$196/sqft
$2,138 Estimated rent
Home value
$409,100
$380,000 - $442,000
$2,138/mo
Zestimate® history
Loading...
Owner options
Explore your selling options
What's special
172 Mount Moriah Rd, Ball Ground, GA 30107 is a single family home that contains 2,095 sq ft and was built in 2015. It contains 4 bedrooms and 2.5 bathrooms. This home last sold for $411,000 in November 2024.
The Zestimate for this house is $409,100. The Rent Zestimate for this home is $2,138/mo.
Facts & features
Interior
Bedrooms & bathrooms
- Bedrooms: 4
- Bathrooms: 2.5
Heating
- Gas
Features
- Flooring: Carpet, Hardwood
- Basement: Partially finished
- Has fireplace: Yes
Interior area
- Total interior livable area: 2,095 sqft
Property
Parking
- Parking features: Garage - Attached
Features
- Exterior features: Other
Lot
- Size: 6,534 sqft
Details
- Parcel number: 03N01B163
Construction
Type & style
- Home type: SingleFamily
Materials
- Other
- Foundation: Other
- Roof: Shake / Shingle
Condition
- Year built: 2015
Community & neighborhood
Location
- Region: Ball Ground
Price history
| Date | Event | Price |
|---|---|---|
| 11/18/2024 | Sold | $411,000+116.4%$196/sqft |
Source: Public Record Report a problem | ||
| 1/29/2016 | Sold | $189,900+804.3%$91/sqft |
Source: Public Record Report a problem | ||
| 6/10/2015 | Sold | $21,000$10/sqft |
Source: Public Record Report a problem | ||
Public tax history
| Year | Property taxes | Tax assessment |
|---|---|---|
| 2024 | $4,415 +3.4% | $162,640 +5.1% |
| 2023 | $4,268 +8.9% | $154,800 +9.8% |
| 2022 | $3,918 +13% | $140,920 +28.5% |
Find assessor info on the county website
Neighborhood: 30107
Nearby schools
GreatSchools rating
- 6/10Ball Ground Elementary SchoolGrades: PK-5Distance: 0.2 mi
- 7/10Creekland Middle SchoolGrades: 6-8Distance: 7.3 mi
- 9/10Creekview High SchoolGrades: 9-12Distance: 7.2 mi
Get a cash offer in 3 minutes
Find out how much your home could sell for in as little as 3 minutes with a no-obligation cash offer.
Estimated market value$409,100
Get a cash offer in 3 minutes
Find out how much your home could sell for in as little as 3 minutes with a no-obligation cash offer.
Estimated market value
$409,100


