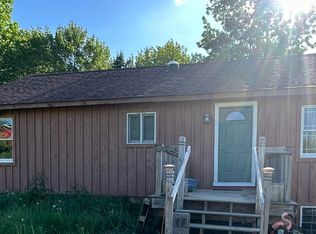Closed
$313,000
172 Morey Hill Road, Morrill, ME 04952
2beds
1,200sqft
Single Family Residence
Built in 1980
1.61 Acres Lot
$313,500 Zestimate®
$261/sqft
$1,806 Estimated rent
Home value
$313,500
$288,000 - $339,000
$1,806/mo
Zestimate® history
Loading...
Owner options
Explore your selling options
What's special
Experience the charm of country living in this fully renovated, turnkey home! Stripped to the studs and rebuilt with care, this 2-bedroom residence boasts updated features throughout: plumbing, flooring, walls, paint, appliances, cabinetry, sinks, a walk-in shower—even the mailbox! Additional highlights include several replaced windows and new roof,December of 2022.
Step outside to enjoy the mountain views from the expansive deck. Inside, cozy up by the pellet stove, complete with a convenient dumbwaiter for moving pellet bags from the basement.
The property also offers a recently painted exterior, a HUGE attached garage/workshop, and a spacious mudroom for added convenience. The full, DRY walkout basement features a half bath and a semi-finished area with two bay windows—perfect for a home gym, game room, or creative hangout space.
This gem of a home has it all—don't miss out!
Zillow last checked: 8 hours ago
Listing updated: May 08, 2025 at 10:23am
Listed by:
The New England Real Estate Company, LLC lisadg@thenewenglandreco.com
Bought with:
Camden Coast Real Estate
Source: Maine Listings,MLS#: 1609651
Facts & features
Interior
Bedrooms & bathrooms
- Bedrooms: 2
- Bathrooms: 2
- Full bathrooms: 1
- 1/2 bathrooms: 1
Bedroom 1
- Features: Closet
- Level: First
Bedroom 2
- Features: Walk-In Closet(s)
- Level: First
Dining room
- Level: First
Kitchen
- Level: First
Living room
- Level: First
Heating
- Baseboard, Hot Water, Stove
Cooling
- Has cooling: Yes
Appliances
- Included: Dryer, Electric Range, Refrigerator, Washer
Features
- 1st Floor Bedroom, Elevator Freight, Shower, Storage, Walk-In Closet(s)
- Flooring: Laminate
- Basement: Full,Unfinished
- Has fireplace: No
Interior area
- Total structure area: 1,200
- Total interior livable area: 1,200 sqft
- Finished area above ground: 1,200
- Finished area below ground: 0
Property
Parking
- Total spaces: 4
- Parking features: Paved, 1 - 4 Spaces
- Attached garage spaces: 4
Features
- Patio & porch: Deck
- Has view: Yes
- View description: Fields, Mountain(s), Scenic, Trees/Woods
Lot
- Size: 1.61 Acres
- Features: Rural, Level, Open Lot, Rolling Slope
Details
- Parcel number: MORLM006L007
- Zoning: Residential
- Other equipment: Generator
Construction
Type & style
- Home type: SingleFamily
- Architectural style: Ranch
- Property subtype: Single Family Residence
Materials
- Wood Frame, Shingle Siding
- Roof: Shingle
Condition
- Year built: 1980
Utilities & green energy
- Electric: Circuit Breakers
- Sewer: Private Sewer
- Water: Private, Well
Community & neighborhood
Location
- Region: Morrill
Other
Other facts
- Road surface type: Paved
Price history
| Date | Event | Price |
|---|---|---|
| 5/5/2025 | Sold | $313,000$261/sqft |
Source: | ||
| 4/14/2025 | Pending sale | $313,000$261/sqft |
Source: | ||
| 3/22/2025 | Contingent | $313,000$261/sqft |
Source: | ||
| 3/6/2025 | Listed for sale | $313,000$261/sqft |
Source: | ||
| 2/26/2025 | Contingent | $313,000$261/sqft |
Source: | ||
Public tax history
| Year | Property taxes | Tax assessment |
|---|---|---|
| 2024 | $2,463 | $193,900 |
| 2023 | $2,463 +109.3% | $193,900 +206.3% |
| 2022 | $1,177 -57.1% | $63,300 -56.2% |
Find assessor info on the county website
Neighborhood: 04952
Nearby schools
GreatSchools rating
- NAGladys Weymouth Elementary SchoolGrades: PK-1Distance: 2.9 mi
- 4/10Troy A Howard Middle SchoolGrades: 6-8Distance: 9.1 mi
- 6/10Belfast Area High SchoolGrades: 9-12Distance: 9.4 mi

Get pre-qualified for a loan
At Zillow Home Loans, we can pre-qualify you in as little as 5 minutes with no impact to your credit score.An equal housing lender. NMLS #10287.
