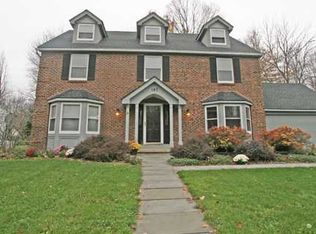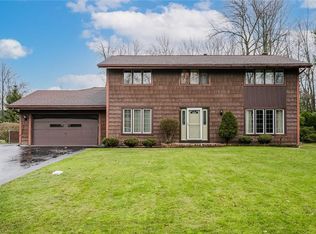Closed
$300,000
172 Moorland Rd, Rochester, NY 14612
4beds
2,480sqft
Single Family Residence
Built in 1973
0.3 Acres Lot
$347,400 Zestimate®
$121/sqft
$3,221 Estimated rent
Home value
$347,400
$330,000 - $368,000
$3,221/mo
Zestimate® history
Loading...
Owner options
Explore your selling options
What's special
Fall in LOVE with this Picture Perfect Colonial in one of Greece’s Favorite Neighborhoods! With over 2400 sq ft of living space, this TRUE 4 bedrm, 2.5 bath home has an irresistible light, bright and airy feel. The Kitchen is the heart of the home w/ a generously sized Eat-In Kitchen, solid flooring, ample counter & cabinet space and stainless appliances. Enjoy newly refinished hardwood floors in Family Room, complete w/ brick hearth fireplace and sliding door access to Patio. The Living Room and Dining Room provides numerous options for entertaining a crowd or as “Flex Space” for Home Office or Playroom. No quarreling over turns in the bathroom! A Storybook Staircase leads to an updated full bathroom, with dual vanities shared by 3 large bedrms. The Primary Bedroom is oversized and includes en suite bathroom and walk-in closet. A Entry Landing Area has potential for 1st Flr Laundry or Home Office. Paradise awaits in the rear yard w/ mature trees, above ground pool with deck and an expansive concrete patio that’s perfect for the next clambake or chili cook-off! Seller provides 1 year Home Warranty policy!
Zillow last checked: 8 hours ago
Listing updated: October 19, 2023 at 11:55am
Listed by:
Lynn Walsh Dates 585-750-6024,
Keller Williams Realty Greater Rochester
Bought with:
Sarah M Pastecki, 10401282574
Keller Williams Realty Greater Rochester
Source: NYSAMLSs,MLS#: R1491781 Originating MLS: Rochester
Originating MLS: Rochester
Facts & features
Interior
Bedrooms & bathrooms
- Bedrooms: 4
- Bathrooms: 3
- Full bathrooms: 2
- 1/2 bathrooms: 1
- Main level bathrooms: 1
Heating
- Gas, Forced Air
Cooling
- Central Air
Appliances
- Included: Dryer, Dishwasher, Gas Oven, Gas Range, Gas Water Heater, Microwave, Refrigerator, Washer
- Laundry: In Basement
Features
- Den, Separate/Formal Dining Room, Eat-in Kitchen, Separate/Formal Living Room, Kitchen/Family Room Combo, Sliding Glass Door(s), Bath in Primary Bedroom
- Flooring: Carpet, Hardwood, Luxury Vinyl, Varies
- Doors: Sliding Doors
- Basement: Exterior Entry,Full,Walk-Up Access,Sump Pump
- Number of fireplaces: 1
Interior area
- Total structure area: 2,480
- Total interior livable area: 2,480 sqft
Property
Parking
- Total spaces: 2
- Parking features: Attached, Electricity, Garage, Driveway, Garage Door Opener
- Attached garage spaces: 2
Features
- Levels: Two
- Stories: 2
- Patio & porch: Patio
- Exterior features: Blacktop Driveway, Pool, Patio
- Pool features: Above Ground
Lot
- Size: 0.30 Acres
- Dimensions: 86 x 150
- Features: Rectangular, Rectangular Lot, Residential Lot
Details
- Parcel number: 2628000451900002016000
- Special conditions: Standard
Construction
Type & style
- Home type: SingleFamily
- Architectural style: Colonial,Two Story
- Property subtype: Single Family Residence
Materials
- Frame, Vinyl Siding
- Foundation: Block
- Roof: Asphalt
Condition
- Resale
- Year built: 1973
Utilities & green energy
- Sewer: Connected
- Water: Connected, Public
- Utilities for property: Sewer Connected, Water Connected
Community & neighborhood
Location
- Region: Rochester
- Subdivision: Old Orchard Sec 01
Other
Other facts
- Listing terms: Cash,Conventional,FHA,VA Loan
Price history
| Date | Event | Price |
|---|---|---|
| 10/13/2023 | Sold | $300,000+9.1%$121/sqft |
Source: | ||
| 9/5/2023 | Pending sale | $274,900$111/sqft |
Source: | ||
| 9/1/2023 | Contingent | $274,900$111/sqft |
Source: | ||
| 8/21/2023 | Listed for sale | $274,900+71.8%$111/sqft |
Source: | ||
| 8/19/2005 | Sold | $160,000$65/sqft |
Source: Public Record Report a problem | ||
Public tax history
| Year | Property taxes | Tax assessment |
|---|---|---|
| 2024 | -- | $216,100 |
| 2023 | -- | $216,100 +5.4% |
| 2022 | -- | $205,000 |
Find assessor info on the county website
Neighborhood: 14612
Nearby schools
GreatSchools rating
- 4/10Brookside Elementary School CampusGrades: K-5Distance: 2 mi
- 5/10Athena Middle SchoolGrades: 6-8Distance: 0.5 mi
- 6/10Athena High SchoolGrades: 9-12Distance: 0.5 mi
Schools provided by the listing agent
- High: Athena High
- District: Greece
Source: NYSAMLSs. This data may not be complete. We recommend contacting the local school district to confirm school assignments for this home.

