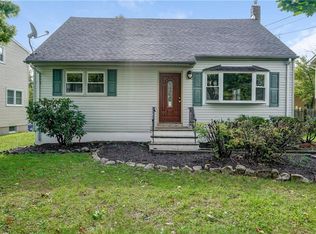Location, Location, Location: 1.3 Mile to Jersey Ave Train Station, 1.9 Mile to RWJ Hospital, 2.3 Mile to Rutgers Lovely 4 Bedroom 2 Full Bath, Immaculate Home Offers Endless Upgrades including Beautiful Laminate floors/ New Carpet/ Recess Lgts, New Windows n Doors, Fresh Paint, Cherry cabinets, Granite Counters, and Brand New SS Appliances & so much more to list!! Open concept Living Room and Dining room with Natural Light, Expansive Bay Windows flood this home with Natural Light. The Two bedrooms with Full bath are also featured on the main level; providing convenient access to the Full Bmnt. Second Level Features Master Bed Rm & 4th Bed Rm with Linen Closet and Full Bath. Won't Last Long!!!
This property is off market, which means it's not currently listed for sale or rent on Zillow. This may be different from what's available on other websites or public sources.
