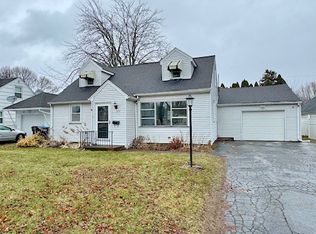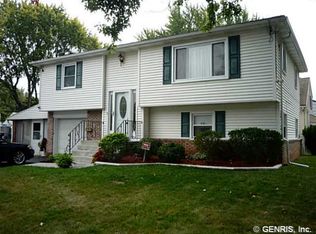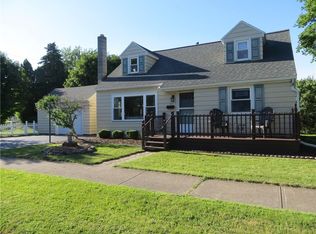Sold for $130,000
$130,000
172 Mason Ave, Rochester, NY 14626
4beds
1,710sqft
SingleFamily
Built in 1954
9,583 Square Feet Lot
$240,700 Zestimate®
$76/sqft
$2,428 Estimated rent
Home value
$240,700
$219,000 - $262,000
$2,428/mo
Zestimate® history
Loading...
Owner options
Explore your selling options
What's special
Well Cared for Updated Cape! 1710 SqFt, 4BD 2 Full Updated Baths, Remodeled Oak Kitchen, Earthtone Counters, SS Double Basin Sink, Island, SS Appls Included, Newer Oak Hardwood Flrs into 1st Floor Family Room Looks Great! Living Rm w/Hardwood Flrs as well as 2 BDRM's on 1st Flr - 2 BDRM's up, Also Hrwd Flrs, Full Bath Remodeled 2015, Plenty of Closet and Storage Space, Full Bsmt, Part Fin Rec Rm w/Dry Bar, Cent AC 2012, Water Heater 2017, Vinyl Sided, Themopane Windows, 1 Layer Roof approx 10yrs old, Nice 150' Wide Lot, White Vinyl Fencing, 12x24 Above Ground Pool, Trex Decking, Safe Aluminum Railing all Around, Vinyl Shed, Big 2.5 Car Attached Garage, Insulated Garage Dr, Tracks and Screens for Summer Use, Big Driveway, Nicely Landscaped, Come See!
Facts & features
Interior
Bedrooms & bathrooms
- Bedrooms: 4
- Bathrooms: 2
- Full bathrooms: 2
Heating
- Forced air, Gas
Appliances
- Included: Dishwasher, Range / Oven, Refrigerator
Features
- Flooring: Hardwood
Interior area
- Total interior livable area: 1,710 sqft
Property
Parking
- Parking features: Garage - Attached
Features
- Exterior features: Vinyl
Lot
- Size: 9,583 sqft
Details
- Parcel number: 26280007413225
Construction
Type & style
- Home type: SingleFamily
Materials
- Metal
Condition
- Year built: 1954
Community & neighborhood
Location
- Region: Rochester
Other
Other facts
- Additional Interior Features: Circuit Breakers - Some, Copper Plumbing - Some, Sump Pump
- Additional Rooms: Foyer/Entry Hall, Living Room, 1st Floor Bedroom, Family Room, Laundry-Basement
- Additional Exterior Features: Partially Fenced Yard, Thermal Windows - Some, Pool-Above Ground
- Driveway Description: Blacktop
- Floor Description: Ceramic-Some
- HVAC Type: AC-Central, Forced Air
- Kitchen Dining Description: Pantry, Island
- Kitchen Equip Appl Included: Disposal, Dryer, Washer, Range Hood-Exhaust Fan
- Lot Information: Corner Lot, Neighborhood Street
- Listing Type: Exclusive Right To Sell
- Year Built Description: Existing
- Sewer Description: Sewer Connected
- Status: A-Active
- Typeof Sale: Normal
- Village: Not Applicable
- Attic Description: Partial, Partially Finished
- Water Resources: Public Connected
- Foundation Description: Block
- Lot Shape: Rectangular
- Area NYSWIS Code: Greece-262800
- Accessibility: Entry Level Bedroom
- Additional Structures: Shed/Storage
- Parcel Number: 262800-074-130-0002-025-000
Price history
| Date | Event | Price |
|---|---|---|
| 5/17/2023 | Sold | $130,000-4.8%$76/sqft |
Source: Public Record Report a problem | ||
| 9/19/2018 | Sold | $136,500+1.2%$80/sqft |
Source: | ||
| 7/27/2018 | Pending sale | $134,900$79/sqft |
Source: Howard Hanna - Greece #R1132288 Report a problem | ||
| 7/23/2018 | Price change | $134,900-3.6%$79/sqft |
Source: Howard Hanna - Greece #R1132288 Report a problem | ||
| 7/9/2018 | Listed for sale | $139,900$82/sqft |
Source: Howard Hanna #R1132288 Report a problem | ||
Public tax history
| Year | Property taxes | Tax assessment |
|---|---|---|
| 2024 | -- | $128,700 |
| 2023 | -- | $128,700 -1.8% |
| 2022 | -- | $131,000 |
Find assessor info on the county website
Neighborhood: 14626
Nearby schools
GreatSchools rating
- 3/10Craig Hill Elementary SchoolGrades: 3-5Distance: 0.3 mi
- 3/10Olympia High SchoolGrades: 6-12Distance: 2.2 mi
- NAAutumn Lane Elementary SchoolGrades: PK-2Distance: 1 mi
Schools provided by the listing agent
- Elementary: Autumn Lane Elementary
- High: Olympia High School
- District: Greece
Source: The MLS. This data may not be complete. We recommend contacting the local school district to confirm school assignments for this home.


