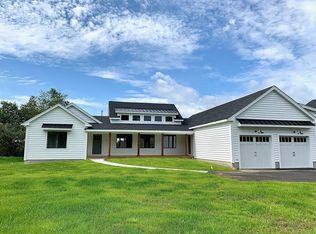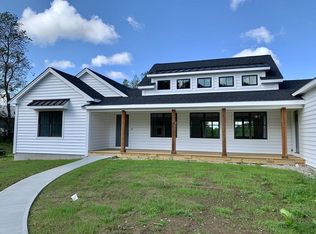Modern Farmhouse w/ Mid-Century Modern flare will surely "WOW" the most discerning buyer. The 3,870 sq. ft. 5 bedrm & 3 full bath elegant home offers an Open Living Environment, yet provides separate spaces for work, sleep & privacy. The great room has ample natural light from the floor to ceiling black interior/exterior high end Pella windows w lifetime warranty. You will also notice the gas fireplace & rustic mantle made from the 100 year old barn beam that once stood on the property. Adjacent to the great room is the open kitchen/dining area w white Shaker kitchen cabinets, Quartz "waterfall" countertops & full Quartz backsplash, custom lighting & high end appliances. The master wing includes his and her wi closets & a master bath that rivals any spa...floating double vanity, custom tile shower & a soaking tub. The 2nd fl offers 3 additional bdrms & full bath. Outdoor space includes 34x10 back deck where you will enjoy the beauty of Gibbet Hill & rolling pastures. Truly special!
This property is off market, which means it's not currently listed for sale or rent on Zillow. This may be different from what's available on other websites or public sources.

