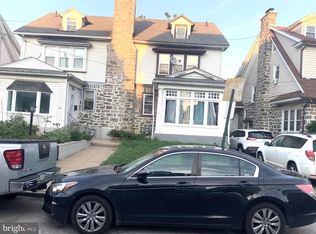Sold for $230,000
$230,000
172 Marlborough Rd, Upper Darby, PA 19082
3beds
1,266sqft
Single Family Residence
Built in 1925
1,750 Square Feet Lot
$236,800 Zestimate®
$182/sqft
$1,927 Estimated rent
Home value
$236,800
$213,000 - $263,000
$1,927/mo
Zestimate® history
Loading...
Owner options
Explore your selling options
What's special
Location, Location, Location! If you’re looking for a well-maintained home in one of the most desirable areas of Upper Darby Township—look no further! This charming home is just a short walk to the 69th Street Shopping District, 69th Street Transportation Center, local parks, grocery stores, restaurants, and more. Step through the enclosed front porch and into a spacious living room that flows into a formal dining area and a beautifully renovated kitchen—perfect for entertaining or everyday living. Upstairs, you’ll find a generously sized primary bedroom with ample closet space, a full hall bathroom, and two additional bedrooms, each with good closet storage. This home is freshly painted and being sold as-is. Don’t miss your chance to own in such a prime location—contact the listing agent today for more information!
Zillow last checked: 8 hours ago
Listing updated: December 22, 2025 at 06:02pm
Listed by:
Mohammed Ullah 267-278-3238,
BHHS Fox&Roach-Newtown Square
Bought with:
Ricardo Silva, RS296395
Realty Mark Associates-CC
Source: Bright MLS,MLS#: PADE2089462
Facts & features
Interior
Bedrooms & bathrooms
- Bedrooms: 3
- Bathrooms: 2
- Full bathrooms: 2
Primary bedroom
- Level: Upper
- Area: 0 Square Feet
- Dimensions: 0 X 0
Primary bedroom
- Level: Unspecified
Bedroom 1
- Level: Upper
- Area: 0 Square Feet
- Dimensions: 0 X 0
Bedroom 2
- Level: Upper
- Area: 0 Square Feet
- Dimensions: 0 X 0
Dining room
- Level: Unspecified
Kitchen
- Features: Kitchen - Gas Cooking
- Level: Main
- Area: 0 Square Feet
- Dimensions: 0 X 0
Living room
- Level: Main
- Area: 0 Square Feet
- Dimensions: 0 X 0
Heating
- Hot Water, Natural Gas
Cooling
- Wall Unit(s)
Appliances
- Included: Gas Water Heater
- Laundry: In Basement
Features
- Flooring: Carpet
- Basement: Full,Partially Finished
- Has fireplace: No
Interior area
- Total structure area: 1,266
- Total interior livable area: 1,266 sqft
- Finished area above ground: 1,266
Property
Parking
- Total spaces: 1
- Parking features: Other, On Street, Detached
- Garage spaces: 1
- Has uncovered spaces: Yes
Accessibility
- Accessibility features: None
Features
- Levels: Two
- Stories: 2
- Patio & porch: Porch
- Exterior features: Sidewalks, Street Lights
- Pool features: None
Lot
- Size: 1,750 sqft
- Features: Rear Yard
Details
- Additional structures: Above Grade
- Parcel number: 16010087600
- Zoning: RES
- Special conditions: Standard
Construction
Type & style
- Home type: SingleFamily
- Architectural style: Straight Thru
- Property subtype: Single Family Residence
- Attached to another structure: Yes
Materials
- Stone
- Foundation: Stone
- Roof: Flat
Condition
- New construction: No
- Year built: 1925
Utilities & green energy
- Electric: Circuit Breakers
- Sewer: Public Sewer
- Water: Public
Community & neighborhood
Location
- Region: Upper Darby
- Subdivision: None Available
- Municipality: UPPER DARBY TWP
Other
Other facts
- Listing agreement: Exclusive Agency
- Listing terms: Conventional,VA Loan,FHA 203(b)
- Ownership: Fee Simple
Price history
| Date | Event | Price |
|---|---|---|
| 6/11/2025 | Sold | $230,000-4.1%$182/sqft |
Source: | ||
| 5/6/2025 | Contingent | $239,900$189/sqft |
Source: | ||
| 4/23/2025 | Price change | $239,900-4%$189/sqft |
Source: | ||
| 12/13/2024 | Price change | $249,900-3.8%$197/sqft |
Source: Berkshire Hathaway HomeServices Fox & Roach, REALTORS #PADE2076946 Report a problem | ||
| 11/7/2024 | Listed for sale | $259,900$205/sqft |
Source: | ||
Public tax history
| Year | Property taxes | Tax assessment |
|---|---|---|
| 2025 | $4,386 +3.5% | $100,200 |
| 2024 | $4,238 +1% | $100,200 |
| 2023 | $4,198 +2.8% | $100,200 |
Find assessor info on the county website
Neighborhood: 19082
Nearby schools
GreatSchools rating
- NAUpper Darby Kdg CenterGrades: KDistance: 2.4 mi
- 3/10Beverly Hills Middle SchoolGrades: 6-8Distance: 1 mi
- 3/10Upper Darby Senior High SchoolGrades: 9-12Distance: 1.6 mi
Schools provided by the listing agent
- High: Upper Darby Senior
- District: Upper Darby
Source: Bright MLS. This data may not be complete. We recommend contacting the local school district to confirm school assignments for this home.
Get pre-qualified for a loan
At Zillow Home Loans, we can pre-qualify you in as little as 5 minutes with no impact to your credit score.An equal housing lender. NMLS #10287.
