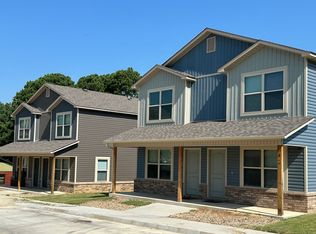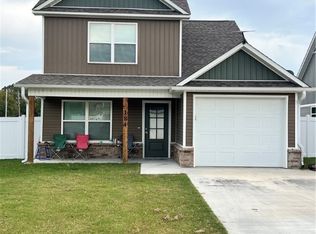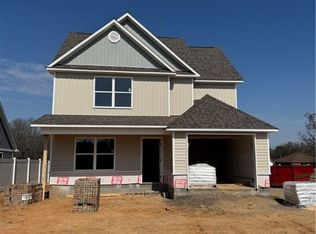Sold for $229,900 on 11/27/24
$229,900
172 Maplewood Loop, Charleston, AR 72933
3beds
1,400sqft
Single Family Residence
Built in 2024
-- sqft lot
$233,100 Zestimate®
$164/sqft
$1,698 Estimated rent
Home value
$233,100
Estimated sales range
Not available
$1,698/mo
Zestimate® history
Loading...
Owner options
Explore your selling options
What's special
PRICE REDUCTION!!! Custom build now available! Enjoy custom upgrades such as custom made cabinetry, stainless appliances including a side by side refrigerator and beautiful designer paint scheme in gray and white. Gorgeous light tone vinyl flooring throughout. Spacious 2 level home with open concept main areas boasting plenty of natural light and room for entertaining comfortably. Master suite downstairs. Attached garage and a fenced backyard as well as close proximity to schools. Be part of this charming, growing community while remaining a reasonable distance to everything you need without the noise and traffic. Completion estimated at March 30, 2024. One year builder warranty included.Seller is offering a $6,900 concession at closing to help pay closing costs! This property also qualifies for $0 down R.D loan - check with your preferred lender for qualifications!
Zillow last checked: 8 hours ago
Listing updated: November 27, 2024 at 01:57pm
Listed by:
Ibison Realtors & Co. 479-926-6363,
Keller Williams Platinum Realty
Bought with:
Cara Crocker, PB00049352
5 Star Realty
Source: Western River Valley BOR,MLS#: 1070662Originating MLS: Fort Smith Board of Realtors
Facts & features
Interior
Bedrooms & bathrooms
- Bedrooms: 3
- Bathrooms: 3
- Full bathrooms: 2
- 1/2 bathrooms: 1
Primary bedroom
- Description: Master Bedroom
- Level: Main
Bedroom
- Description: Bed Room
- Level: Second
Bedroom
- Description: Bed Room
- Level: Second
Primary bathroom
- Description: Master Bath
- Level: Main
Bathroom
- Description: Full Bath
- Level: Second
Half bath
- Description: Half Bath
- Level: Main
Utility room
- Description: Utility
- Level: Main
Heating
- Central, Gas
Cooling
- Central Air, Electric
Appliances
- Included: Dishwasher, Disposal, Gas Water Heater, Microwave Hood Fan, Microwave, Range, Refrigerator
- Laundry: Electric Dryer Hookup, Washer Hookup, Dryer Hookup
Features
- Attic, Ceiling Fan(s), Eat-in Kitchen, Pantry, Split Bedrooms, Storage, Walk-In Closet(s)
- Flooring: Vinyl
- Windows: Double Pane Windows, Vinyl, Blinds
- Has fireplace: No
Interior area
- Total interior livable area: 1,400 sqft
Property
Parking
- Total spaces: 1
- Parking features: Attached, Garage, Garage Door Opener
- Has attached garage: Yes
- Covered spaces: 1
Features
- Levels: Two
- Stories: 2
- Patio & porch: Covered, Patio
- Exterior features: Concrete Driveway
- Fencing: Back Yard
Lot
- Features: Landscaped, Subdivision
Details
- Parcel number: 00800546042
Construction
Type & style
- Home type: SingleFamily
- Property subtype: Single Family Residence
Materials
- Brick, Vinyl Siding
- Foundation: Slab
- Roof: Architectural,Shingle
Condition
- To Be Built
- Year built: 2024
Details
- Warranty included: Yes
Utilities & green energy
- Sewer: Private Sewer
- Water: Public
- Utilities for property: Electricity Available, Fiber Optic Available, Natural Gas Available, Sewer Available, Water Available
Community & neighborhood
Security
- Security features: Smoke Detector(s)
Community
- Community features: Curbs
Location
- Region: Charleston
- Subdivision: Maplewood
Other
Other facts
- Road surface type: Paved
Price history
| Date | Event | Price |
|---|---|---|
| 11/27/2024 | Sold | $229,900$164/sqft |
Source: Western River Valley BOR #1070662 | ||
| 9/16/2024 | Pending sale | $229,900$164/sqft |
Source: Western River Valley BOR #1070662 | ||
| 6/21/2024 | Price change | $229,900-2.2%$164/sqft |
Source: Western River Valley BOR #1070662 | ||
| 5/23/2024 | Price change | $235,000-1.7%$168/sqft |
Source: Western River Valley BOR #1070662 | ||
| 2/21/2024 | Listed for sale | $239,000$171/sqft |
Source: Western River Valley BOR #1070662 | ||
Public tax history
| Year | Property taxes | Tax assessment |
|---|---|---|
| 2024 | $65 -50% | $1,250 -50% |
| 2023 | $130 | $2,500 |
Find assessor info on the county website
Neighborhood: 72933
Nearby schools
GreatSchools rating
- 6/10Charleston Elementary SchoolGrades: PK-6Distance: 0.3 mi
- 6/10Charleston High SchoolGrades: 7-12Distance: 0.4 mi
Schools provided by the listing agent
- Elementary: Charleston
- Middle: Charleston
- High: Charleston
- District: Charleston
Source: Western River Valley BOR. This data may not be complete. We recommend contacting the local school district to confirm school assignments for this home.

Get pre-qualified for a loan
At Zillow Home Loans, we can pre-qualify you in as little as 5 minutes with no impact to your credit score.An equal housing lender. NMLS #10287.


