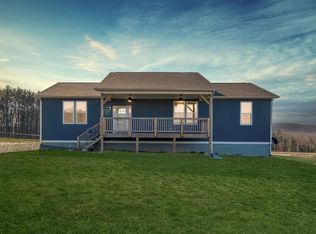Immaculate 3 bedroom, 2 bath home w/ open floor plan with large living room flowing into the custom kitchen w/ large island and major appliances and dining room. This gently lived in home is clean and very well maintained. Split design offers a 12x16' master suite with huge bathroom with spa tub, separate shower, and walk in closet on one end, the separate den with built in media cabinet and two bedrooms and full bathroom are on the opposite end of the home to offer great entertainment areas for the family. Neutral colors throughout. Wood-look vinyl flooring in main living areas and bathrooms, carpet in bedrooms. Paved road frontage. Close and convenient Blue Ridge Parkway at Meadows of Dan, Old Mill Golf course and local wineries. This one is a must see!
This property is off market, which means it's not currently listed for sale or rent on Zillow. This may be different from what's available on other websites or public sources.
