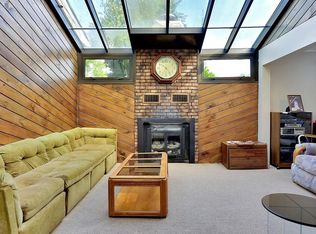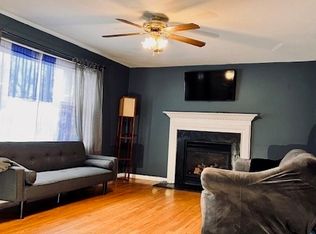Sold for $350,000
$350,000
172 Mallowhill Rd, Springfield, MA 01129
4beds
1,400sqft
Single Family Residence
Built in 1960
10,799 Square Feet Lot
$354,700 Zestimate®
$250/sqft
$2,534 Estimated rent
Home value
$354,700
$323,000 - $390,000
$2,534/mo
Zestimate® history
Loading...
Owner options
Explore your selling options
What's special
Step into comfort and style in this beautifully updated 4-bedroom 2 Bath home featuring hardwood floors throughout, a spacious kitchen with modern updates, and a cozy fireplace perfect for relaxing evenings. Enjoy the natural light from the large bow window, and cook with ease in the renovated kitchen complete with contemporary finishes. A mudroom provides practical entry space for everyday living. This home also includes updated windows, a brand-new roof (2023), and a finished basement with bonus rooms—ideal for an office, guest rooms, hobby space, or a home gym. Don’t miss your chance to own this move-in ready home with character, space, and thoughtful updates. Brand new Sofa, sectional sofa and many more item which is included in the sale, please see the inclusion. Schedule your showing today! Fyi, house is back on the market is due to buyer financial fall through.
Zillow last checked: 8 hours ago
Listing updated: August 10, 2025 at 04:30am
Listed by:
Tam Hau 781-510-4072,
Bridgepoint Realty LLC 617-932-7300
Bought with:
Harry Silverstein
Keller Williams Realty Boston Northwest
Source: MLS PIN,MLS#: 73372898
Facts & features
Interior
Bedrooms & bathrooms
- Bedrooms: 4
- Bathrooms: 2
- Full bathrooms: 2
Primary bedroom
- Features: Closet, Flooring - Hardwood
- Level: First
Bedroom 2
- Features: Closet, Flooring - Hardwood
- Level: First
Bedroom 3
- Features: Closet, Flooring - Hardwood
- Level: First
Bedroom 4
- Features: Closet, Flooring - Hardwood
- Level: First
Primary bathroom
- Features: No
Bathroom 1
- Features: Bathroom - Full, Flooring - Stone/Ceramic Tile
- Level: First
Bathroom 2
- Features: Bathroom - Full, Bathroom - With Tub
- Level: Basement
Family room
- Features: Flooring - Laminate
- Level: Basement
Kitchen
- Features: Flooring - Wood, Dining Area, Exterior Access
- Level: First
Living room
- Features: Flooring - Hardwood, Window(s) - Bay/Bow/Box
- Level: First
Office
- Features: Flooring - Laminate
Heating
- Electric Baseboard, Electric, Wood, Wood Stove
Cooling
- None
Appliances
- Included: Range, Dishwasher, Disposal, Refrigerator
- Laundry: Electric Dryer Hookup, Washer Hookup, Beadboard, In Basement
Features
- Bathroom - Full, Game Room, Home Office, Mud Room
- Flooring: Wood, Laminate, Flooring - Stone/Ceramic Tile
- Windows: Insulated Windows
- Basement: Full,Finished,Interior Entry
- Number of fireplaces: 1
- Fireplace features: Living Room, Wood / Coal / Pellet Stove
Interior area
- Total structure area: 1,400
- Total interior livable area: 1,400 sqft
- Finished area above ground: 1,400
Property
Parking
- Total spaces: 4
- Parking features: Attached, Workshop in Garage, Paved Drive, Off Street, Paved
- Attached garage spaces: 1
- Uncovered spaces: 3
Features
- Patio & porch: Porch - Enclosed
- Exterior features: Porch - Enclosed, Rain Gutters, Storage, Sprinkler System
Lot
- Size: 10,799 sqft
- Features: Level
Details
- Parcel number: 2593801
- Zoning: R1
Construction
Type & style
- Home type: SingleFamily
- Architectural style: Ranch
- Property subtype: Single Family Residence
Materials
- Foundation: Concrete Perimeter
- Roof: Shingle
Condition
- Year built: 1960
Utilities & green energy
- Electric: Circuit Breakers
- Sewer: Public Sewer
- Water: Public
- Utilities for property: for Electric Range, for Electric Dryer, Washer Hookup
Community & neighborhood
Community
- Community features: Public Transportation, Shopping, Golf, House of Worship, Private School, Public School, University
Location
- Region: Springfield
Price history
| Date | Event | Price |
|---|---|---|
| 8/8/2025 | Sold | $350,000-2.5%$250/sqft |
Source: MLS PIN #73372898 Report a problem | ||
| 7/28/2025 | Contingent | $359,000$256/sqft |
Source: MLS PIN #73372898 Report a problem | ||
| 7/18/2025 | Listed for sale | $359,000$256/sqft |
Source: MLS PIN #73372898 Report a problem | ||
| 6/23/2025 | Contingent | $359,000$256/sqft |
Source: MLS PIN #73372898 Report a problem | ||
| 6/18/2025 | Listed for sale | $359,000$256/sqft |
Source: MLS PIN #73372898 Report a problem | ||
Public tax history
| Year | Property taxes | Tax assessment |
|---|---|---|
| 2025 | $5,359 -1.1% | $341,800 +1.3% |
| 2024 | $5,420 +3.6% | $337,500 +10% |
| 2023 | $5,231 +12.4% | $306,800 +24.1% |
Find assessor info on the county website
Neighborhood: Sixteen Acres
Nearby schools
GreatSchools rating
- 4/10Mary M Walsh SchoolGrades: PK-5Distance: 0.5 mi
- 1/10Springfield Public Day High SchoolGrades: 9-12Distance: 2.6 mi
Get pre-qualified for a loan
At Zillow Home Loans, we can pre-qualify you in as little as 5 minutes with no impact to your credit score.An equal housing lender. NMLS #10287.
Sell for more on Zillow
Get a Zillow Showcase℠ listing at no additional cost and you could sell for .
$354,700
2% more+$7,094
With Zillow Showcase(estimated)$361,794

