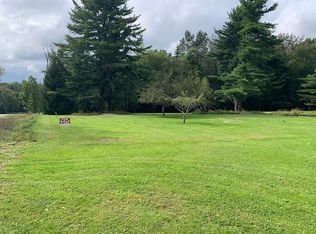Country living at its finest. Bring your horses! This beautiful home sits on 6.35 acres of large pastures, w/a 4 stall horse barn w/heated tack room & hay loft. Sit back & relax on the front porch & enjoy watching the horses & take in the serene views. This spacious home has 3 levels of living. On the main floor is an open LR/DR area w/stone fireplace & cathedral ceilings on the DR side, a lovely country kitchen w/granite countertops, viking gas stove, SS appliances & a center eat-at island, 2 bedrooms, full bathroom, laundry room & powder room. Private master bedroom suite on the 2nd floor. Lower level consists of a Family Rm, 2 additional bedrooms, & a workshop. Other highlights include a 3 car detached garage, large back deck, backyard /chicken coup, raised garden beds & a potting shed.
This property is off market, which means it's not currently listed for sale or rent on Zillow. This may be different from what's available on other websites or public sources.
