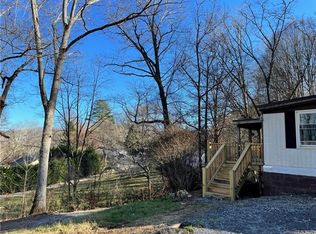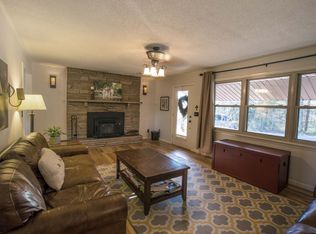Closed
$380,000
172 Little Egypt Rd, Brevard, NC 28712
3beds
1,306sqft
Single Family Residence
Built in 1970
8.05 Acres Lot
$454,600 Zestimate®
$291/sqft
$2,259 Estimated rent
Home value
$454,600
$400,000 - $509,000
$2,259/mo
Zestimate® history
Loading...
Owner options
Explore your selling options
What's special
Situated on over 8 acres this lovely 3 bedroom 2 bath ranch home features hard wood floors, 2 fireplaces, metal roof, winter views and and a 1 car garage with workshop in the basement. The property has adequate road frontage and could easily be subdivided. Located only 5.5 miles from Main St Brevard, this property is unrestricted and ready for you to add your personal touches. The propane tank is leased. Lower level bonus room is heated but ceiling height is below 7ft and not counted in overall heated sq. footage. Drop ceiling and duct work in basement could easily be re-configured to increase sq. footage. Subject to court approval and 10 day upset bid. No septic record on file. HVAC is not functioning but seller will replace system before closing or give buyer a seller paid credit of $12,010. Home being sold as is.
Zillow last checked: 8 hours ago
Listing updated: April 25, 2023 at 06:14am
Listing Provided by:
Jason Shepherd jason@lookingglassrealty.com,
Looking Glass Realty
Bought with:
Connie Chase
Fisher Realty - 10 Park Place
Source: Canopy MLS as distributed by MLS GRID,MLS#: 3853682
Facts & features
Interior
Bedrooms & bathrooms
- Bedrooms: 3
- Bathrooms: 2
- Full bathrooms: 2
- Main level bedrooms: 3
Bedroom s
- Level: Main
Bathroom full
- Level: Main
Bonus room
- Level: Basement
Laundry
- Level: Basement
Recreation room
- Level: Basement
Utility room
- Level: Basement
Workshop
- Level: Basement
Heating
- Forced Air, Natural Gas
Cooling
- Central Air
Appliances
- Included: Dishwasher, Dryer, Electric Oven, Electric Range, Electric Water Heater, Refrigerator, Washer
- Laundry: In Basement
Features
- Flooring: Linoleum, Tile, Wood
- Has basement: Yes
- Fireplace features: Bonus Room, Living Room
Interior area
- Total structure area: 1,306
- Total interior livable area: 1,306 sqft
- Finished area above ground: 1,306
- Finished area below ground: 0
Property
Parking
- Total spaces: 1
- Parking features: Basement, Driveway, Garage
- Garage spaces: 1
- Has uncovered spaces: Yes
Features
- Levels: One
- Stories: 1
- Patio & porch: Covered, Front Porch, Patio, Rear Porch
- Has view: Yes
- View description: Mountain(s), Winter
Lot
- Size: 8.05 Acres
- Features: Cleared, Level, Paved, Sloped, Steep Slope, Views, Wooded
Details
- Additional structures: Outbuilding, Shed(s)
- Parcel number: 8564527189000
- Zoning: None
- Special conditions: Third Party Approval
Construction
Type & style
- Home type: SingleFamily
- Architectural style: Ranch
- Property subtype: Single Family Residence
Materials
- Brick Partial, Wood
- Foundation: Other - See Remarks
- Roof: Metal
Condition
- New construction: No
- Year built: 1970
Utilities & green energy
- Sewer: Septic Installed, Other - See Remarks
- Water: Well
Community & neighborhood
Location
- Region: Brevard
- Subdivision: None
Other
Other facts
- Listing terms: Cash,Conventional
- Road surface type: Gravel, Paved
Price history
| Date | Event | Price |
|---|---|---|
| 2/6/2025 | Sold | $380,000$291/sqft |
Source: Public Record Report a problem | ||
| 4/24/2023 | Sold | $380,000-2.3%$291/sqft |
Source: | ||
| 2/9/2023 | Price change | $389,000-2.5%$298/sqft |
Source: | ||
| 1/9/2023 | Listed for sale | $399,000+33%$306/sqft |
Source: | ||
| 3/24/2021 | Listing removed | -- |
Source: Owner Report a problem | ||
Public tax history
| Year | Property taxes | Tax assessment |
|---|---|---|
| 2024 | $1,446 | $219,650 |
| 2023 | $1,446 | $219,650 |
| 2022 | $1,446 +0.8% | $219,650 |
Find assessor info on the county website
Neighborhood: 28712
Nearby schools
GreatSchools rating
- 6/10Rosman ElementaryGrades: PK-5Distance: 3.1 mi
- 8/10Rosman MiddleGrades: 6-8Distance: 2.9 mi
- 7/10Rosman HighGrades: 9-12Distance: 2.9 mi
Get pre-qualified for a loan
At Zillow Home Loans, we can pre-qualify you in as little as 5 minutes with no impact to your credit score.An equal housing lender. NMLS #10287.

