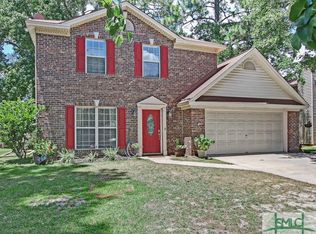Sold for $366,000 on 12/02/24
$366,000
172 Lions Gate Road, Savannah, GA 31419
3beds
2,122sqft
Single Family Residence
Built in 1998
8,712 Square Feet Lot
$365,900 Zestimate®
$172/sqft
$2,406 Estimated rent
Home value
$365,900
$340,000 - $395,000
$2,406/mo
Zestimate® history
Loading...
Owner options
Explore your selling options
What's special
This stunning brick-front home combines modern elegance with timeless charm. The main level offers two versatile flex spaces, perfect for offices, a 4th bedroom, or formal dining. Sleek wood and industrial accents create a warm, contemporary feel, complemented by a cozy wood-burning fireplace. The open kitchen and dining area feature an induction stove, ample drawer space, floating shelves, three pantries, and a water filtration system. Marble-effect porcelain tile adds a touch of sophistication. Upstairs, the large primary suite has vaulted ceilings and a walk-in closet, along with two bedrooms and a chic bath with a clawfoot tub. The fully fenced backyard is perfect for gatherings, and the community pool adds extra recreation options. Convenient to Hunter Army Air Base, Ft. Stewart, and 20 minutes from downtown Savannah. *Grass enhanced for photos.
Zillow last checked: 8 hours ago
Listing updated: December 03, 2024 at 09:49am
Listed by:
Judith L. Dellert 973-851-4084,
Redfin Corporation
Bought with:
Hugh H. Cherry, 180121
Coldwell Banker Access Realty
Source: Hive MLS,MLS#: SA321106
Facts & features
Interior
Bedrooms & bathrooms
- Bedrooms: 3
- Bathrooms: 3
- Full bathrooms: 2
- 1/2 bathrooms: 1
Heating
- Electric, Heat Pump
Cooling
- Central Air, Electric
Appliances
- Included: Convection Oven, Dryer, Dishwasher, Electric Water Heater, Disposal, Microwave, Oven, Plumbed For Ice Maker, Range, Refrigerator, Range Hood, Washer
- Laundry: Laundry Room
Features
- Breakfast Bar, Built-in Features, Breakfast Area, Double Vanity, High Ceilings, Jetted Tub, Kitchen Island, Primary Suite, Pantry, Pull Down Attic Stairs, Recessed Lighting, Tub Shower, Upper Level Primary, Vaulted Ceiling(s), Fireplace, Programmable Thermostat
- Attic: Pull Down Stairs,Scuttle
- Number of fireplaces: 1
- Fireplace features: Family Room, Wood Burning Stove
- Common walls with other units/homes: No Common Walls
Interior area
- Total interior livable area: 2,122 sqft
Property
Parking
- Total spaces: 2
- Parking features: Attached, Garage Door Opener
- Garage spaces: 2
Features
- Patio & porch: Patio
- Pool features: Community
- Fencing: Wood,Privacy,Yard Fenced
Lot
- Size: 8,712 sqft
- Features: Back Yard, Garden, Private
Details
- Additional structures: Shed(s), Storage
- Parcel number: 11004J04007
- Special conditions: Standard
Construction
Type & style
- Home type: SingleFamily
- Architectural style: Traditional
- Property subtype: Single Family Residence
- Attached to another structure: Yes
Materials
- Brick
- Foundation: Slab
- Roof: Asphalt,Ridge Vents
Condition
- Year built: 1998
Utilities & green energy
- Sewer: Public Sewer
- Water: Public
- Utilities for property: Underground Utilities
Green energy
- Green verification: ENERGY STAR Certified Homes
Community & neighborhood
Community
- Community features: Clubhouse, Pool, Fitness Center, Playground, Street Lights, Sidewalks, Tennis Court(s)
Location
- Region: Savannah
- Subdivision: Georgetown
HOA & financial
HOA
- Has HOA: Yes
- HOA fee: $490 annually
Other
Other facts
- Listing agreement: Exclusive Right To Sell
- Listing terms: Cash,Conventional,FHA,VA Loan
- Ownership type: Homeowner/Owner
- Road surface type: Asphalt
Price history
| Date | Event | Price |
|---|---|---|
| 12/3/2024 | Pending sale | $366,000$172/sqft |
Source: | ||
| 12/2/2024 | Sold | $366,000$172/sqft |
Source: | ||
| 10/18/2024 | Listed for sale | $366,000$172/sqft |
Source: | ||
| 10/16/2024 | Listing removed | $366,000$172/sqft |
Source: | ||
| 10/16/2024 | Price change | $366,000-1.1%$172/sqft |
Source: | ||
Public tax history
| Year | Property taxes | Tax assessment |
|---|---|---|
| 2025 | $5,205 +4465.7% | $143,120 +23.6% |
| 2024 | $114 | $115,760 -3.8% |
| 2023 | $114 -97% | $120,280 +8.6% |
Find assessor info on the county website
Neighborhood: Georgetown
Nearby schools
GreatSchools rating
- 7/10Georgetown SchoolGrades: PK-8Distance: 0.2 mi
- 3/10Windsor Forest High SchoolGrades: PK,9-12Distance: 4.8 mi
Schools provided by the listing agent
- Elementary: Georgetown K-8
- Middle: Georgetown K-8
- High: Windsor Forest
Source: Hive MLS. This data may not be complete. We recommend contacting the local school district to confirm school assignments for this home.

Get pre-qualified for a loan
At Zillow Home Loans, we can pre-qualify you in as little as 5 minutes with no impact to your credit score.An equal housing lender. NMLS #10287.
Sell for more on Zillow
Get a free Zillow Showcase℠ listing and you could sell for .
$365,900
2% more+ $7,318
With Zillow Showcase(estimated)
$373,218
