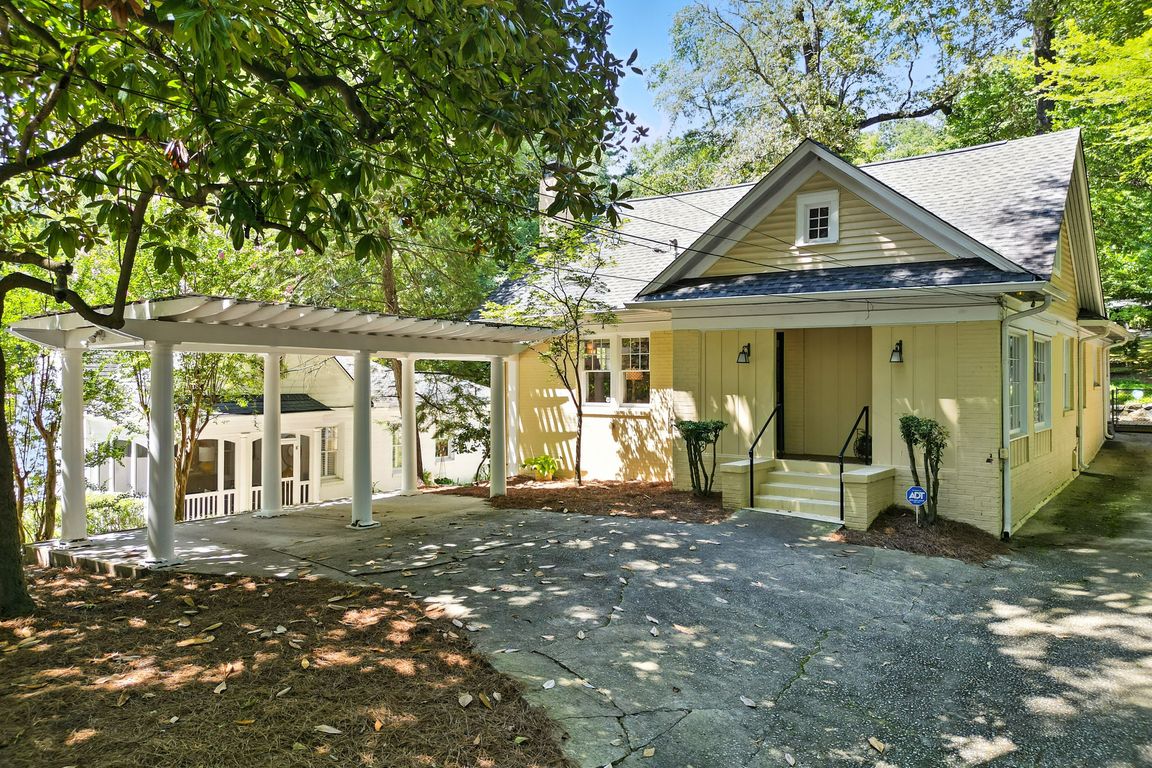
ActivePrice cut: $25K (10/9)
$775,000
3beds
2,386sqft
172 Lindbergh Dr NE, Atlanta, GA 30305
3beds
2,386sqft
Single family residence, residential
Built in 1930
0.32 Acres
2 Parking spaces
$325 price/sqft
What's special
White brick fireplaceUnfinished basementSpacious primary suiteStorage buildingOff-street parkingVelux rollout windowsRear-facing sunroom
Tucked beneath mature trees in sought-after Peachtree Heights, this 1930s Craftsman pairs original character with smart updates and wooded privacy, right in the heart of Atlanta. Motivated seller—ready to make a deal. Step through the front door into a sun-filled living room anchored by a white brick fireplace and flanked by ...
- 65 days |
- 2,012 |
- 83 |
Source: FMLS GA,MLS#: 7640653
Travel times
Living Room
Kitchen
Primary Bedroom
Zillow last checked: 8 hours ago
Listing updated: October 09, 2025 at 09:10am
Listing Provided by:
Path Post Team,
Path & Post Real Estate 404-334-2402,
Josh Srok,
Path & Post Real Estate
Source: FMLS GA,MLS#: 7640653
Facts & features
Interior
Bedrooms & bathrooms
- Bedrooms: 3
- Bathrooms: 2
- Full bathrooms: 2
- Main level bathrooms: 1
- Main level bedrooms: 2
Rooms
- Room types: Family Room, Office, Sun Room
Primary bedroom
- Features: Oversized Master
- Level: Oversized Master
Bedroom
- Features: Oversized Master
Primary bathroom
- Features: Separate Tub/Shower, Skylights, Double Vanity, Soaking Tub
Dining room
- Features: Separate Dining Room
Kitchen
- Features: Cabinets Stain, Laminate Counters, Pantry
Heating
- Central
Cooling
- Heat Pump
Appliances
- Included: Dishwasher, Gas Range, Microwave, Refrigerator
- Laundry: In Basement
Features
- High Speed Internet, Walk-In Closet(s), Double Vanity
- Flooring: Tile, Hardwood
- Windows: Shutters
- Basement: Unfinished,Full
- Number of fireplaces: 1
- Fireplace features: Living Room
- Common walls with other units/homes: No Common Walls
Interior area
- Total structure area: 2,386
- Total interior livable area: 2,386 sqft
- Finished area above ground: 2,386
- Finished area below ground: 0
Video & virtual tour
Property
Parking
- Total spaces: 2
- Parking features: Covered
Accessibility
- Accessibility features: None
Features
- Levels: Two
- Stories: 2
- Patio & porch: Deck, Front Porch
- Exterior features: Private Yard, Garden, Rain Gutters
- Pool features: None
- Spa features: None
- Fencing: Back Yard
- Has view: Yes
- View description: City, Trees/Woods
- Waterfront features: None
- Body of water: None
Lot
- Size: 0.32 Acres
- Features: Back Yard, Cleared, Landscaped, Private
Details
- Additional structures: None
- Parcel number: 17 010100110306
- Other equipment: None
- Horse amenities: None
Construction
Type & style
- Home type: SingleFamily
- Architectural style: Craftsman
- Property subtype: Single Family Residence, Residential
Materials
- Brick, Brick 4 Sides, Wood Siding
- Foundation: Block, Brick/Mortar
- Roof: Shingle,Composition
Condition
- Resale
- New construction: No
- Year built: 1930
Utilities & green energy
- Electric: 220 Volts
- Sewer: Public Sewer
- Water: Public
- Utilities for property: Cable Available, Electricity Available, Sewer Available, Water Available
Green energy
- Energy efficient items: Thermostat
- Energy generation: None
Community & HOA
Community
- Features: Near Public Transport, Near Schools, Near Shopping, Public Transportation, Sidewalks
- Security: Fire Alarm, Smoke Detector(s)
- Subdivision: Peachtree Heights
HOA
- Has HOA: No
Location
- Region: Atlanta
Financial & listing details
- Price per square foot: $325/sqft
- Tax assessed value: $769,300
- Annual tax amount: $8,595
- Date on market: 8/29/2025
- Listing terms: Cash,Conventional,FHA,VA Loan,1031 Exchange
- Electric utility on property: Yes
- Road surface type: Paved