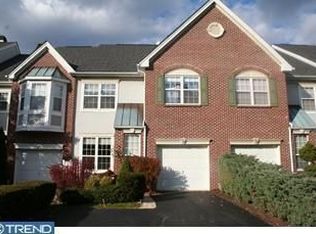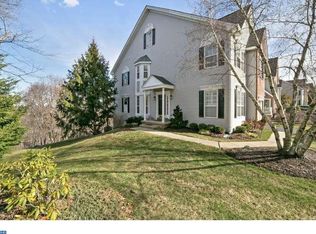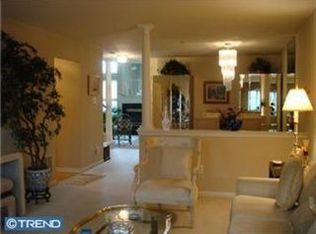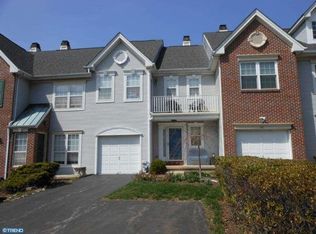Enjoy comfortable, urban-style living with the peace and tranquility of an incredibly-convenient Gulph Mills location. This beautiful, spacious townhouse in the sought-after Rebel Hill community has lots of natural light and overlooks the woods from 2 walk-out decks. The spacious living features a 2-story vaulted ceiling, open staircase, modern ceiling fan and lighting, and a gas-fired marble fireplace surrounded by floor-to-ceiling palladium windows. The adorable kitchen features Corian countertops, stainless steel appliances, ceramic tile backsplash, cozy bar counter, and sliders to the first floor deck. A large dining area and a newly-updated half bath round out the first floor, with gleaming hardwood floors throughout. The open hardwood stairway leads to the second floor and two bedrooms and two full baths. The large master bedroom has a cathedral ceiling, ceiling fan, a custom walk-in closet and beautifully-updated master bath with a gorgeous walk-in shower. All freshly-painted with neutral colors throughout. The full finished walkout basement has patio doors leading to the lower-level second deck. One-car attached garage with driveway and street parking. This delightful townhouse is close to everything: PA Turnpike, 76, 476, 202, the Main Line, Conshohocken, Plymouth Meeting, and the numerous shops and restaurants at the King of Prussia Malls and Town Center. You won't find a nicer townhome in a more convenient location!
This property is off market, which means it's not currently listed for sale or rent on Zillow. This may be different from what's available on other websites or public sources.



