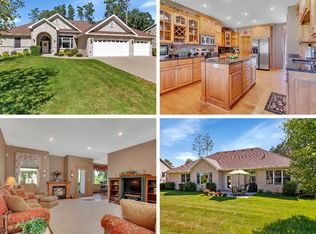Closed
$432,500
172 Juno Pl, Rice, MN 56367
4beds
3,906sqft
Single Family Residence
Built in 2003
0.41 Acres Lot
$501,100 Zestimate®
$111/sqft
$3,211 Estimated rent
Home value
$501,100
$466,000 - $536,000
$3,211/mo
Zestimate® history
Loading...
Owner options
Explore your selling options
What's special
MOTIVATED SELLER! This quality built home is located on a wooded, landscaped corner lot, tarred circle drive. Located near Oak Hill Golf Course offers quick access to Hwy 10. The entry welcomes you in to a spacious foyer w/closet and views of the Great room which features soaring 14' vaulted ceilings & gas fireplace. Open floor plan w/hardwood floors. Kitchen w/walk-in pantry, granite countertops, & newer SS appliances. Formal dining has stunning tray ceilings & informal dining offers patio doors overlooking the heavily wooded back yard. The owner's suite w/walk in closet has bath w/ jetted tub & walk in shower. 3 same floor BR's. Lower level includes: oversized Family room, Library w/built in bookshelves & Bar, Exercise room, Office, Bedroom, Full Bath & Storage room. 16'6x25 composite deck & 15x20 stamped concrete patio gives you your own backyard retreat w/plum, pear & apple trees. The 3 stall insulated/finished garage has 13' sidewalls and up to 25' depth. Shingles new in 2020.
Zillow last checked: 8 hours ago
Listing updated: May 06, 2025 at 01:44am
Listed by:
Cindy Scholl 320-630-8410,
Edina Realty, Inc.,
Thomas "TJ" Hoheisel 320-630-3687
Bought with:
Mark Skudlarek
Castle Realty
Source: NorthstarMLS as distributed by MLS GRID,MLS#: 6247746
Facts & features
Interior
Bedrooms & bathrooms
- Bedrooms: 4
- Bathrooms: 4
- Full bathrooms: 3
- 1/2 bathrooms: 1
Bedroom 1
- Level: Main
- Area: 168 Square Feet
- Dimensions: 12x14
Bedroom 2
- Level: Main
- Area: 132 Square Feet
- Dimensions: 12x11
Bedroom 3
- Level: Main
- Area: 110 Square Feet
- Dimensions: 11x10
Bedroom 4
- Level: Lower
- Area: 112 Square Feet
- Dimensions: 8x14
Dining room
- Level: Main
- Area: 132 Square Feet
- Dimensions: 12 x11
Exercise room
- Level: Lower
- Area: 143 Square Feet
- Dimensions: 11x13
Family room
- Level: Lower
- Area: 396 Square Feet
- Dimensions: 18x22
Foyer
- Level: Main
- Area: 72 Square Feet
- Dimensions: 9x8
Informal dining room
- Level: Main
- Area: 168 Square Feet
- Dimensions: 12x14
Kitchen
- Level: Main
- Area: 143 Square Feet
- Dimensions: 13x11
Living room
- Level: Main
- Area: 216 Square Feet
- Dimensions: 18 x12
Office
- Level: Lower
- Area: 198 Square Feet
- Dimensions: 18x11
Heating
- Forced Air, Fireplace(s)
Cooling
- Central Air
Appliances
- Included: Air-To-Air Exchanger, Dishwasher, Disposal, Dryer, Gas Water Heater, Microwave, Range, Refrigerator, Stainless Steel Appliance(s), Washer, Water Softener Owned
Features
- Basement: Block,Drain Tiled,Egress Window(s),Finished,Full,Sump Pump
- Number of fireplaces: 1
- Fireplace features: Gas, Living Room
Interior area
- Total structure area: 3,906
- Total interior livable area: 3,906 sqft
- Finished area above ground: 1,953
- Finished area below ground: 1,575
Property
Parking
- Total spaces: 3
- Parking features: Attached, Circular Driveway, Asphalt, Garage Door Opener, Insulated Garage
- Attached garage spaces: 3
- Has uncovered spaces: Yes
- Details: Garage Dimensions (38x23)
Accessibility
- Accessibility features: None
Features
- Levels: One
- Stories: 1
Lot
- Size: 0.41 Acres
- Dimensions: 160 x 131
- Features: Corner Lot, Many Trees
Details
- Foundation area: 1953
- Parcel number: 120158500
- Lease amount: $0
- Zoning description: Residential-Single Family
Construction
Type & style
- Home type: SingleFamily
- Property subtype: Single Family Residence
Materials
- Stucco, Frame
- Roof: Age 8 Years or Less,Asphalt
Condition
- Age of Property: 22
- New construction: No
- Year built: 2003
Utilities & green energy
- Electric: Circuit Breakers, Power Company: Xcel Energy
- Gas: Natural Gas
- Sewer: Shared Septic
- Water: Shared System
Community & neighborhood
Location
- Region: Rice
- Subdivision: Oak Hill Estates 2
HOA & financial
HOA
- Has HOA: Yes
- HOA fee: $240 annually
- Services included: Other
- Association name: Oak Hill Estates
- Association phone: 320-492-5483
Other
Other facts
- Road surface type: Paved
Price history
| Date | Event | Price |
|---|---|---|
| 1/20/2023 | Sold | $432,500-2.8%$111/sqft |
Source: | ||
| 12/30/2022 | Pending sale | $445,000$114/sqft |
Source: | ||
| 11/14/2022 | Price change | $445,000-3.2%$114/sqft |
Source: | ||
| 10/25/2022 | Price change | $459,900-2.1%$118/sqft |
Source: | ||
| 10/4/2022 | Price change | $469,900-2.1%$120/sqft |
Source: | ||
Public tax history
Tax history is unavailable.
Neighborhood: 56367
Nearby schools
GreatSchools rating
- 7/10Rice Elementary SchoolGrades: PK-5Distance: 5.3 mi
- 4/10Sauk Rapids-Rice Middle SchoolGrades: 6-8Distance: 6.6 mi
- 6/10Sauk Rapids-Rice Senior High SchoolGrades: 9-12Distance: 5.8 mi

Get pre-qualified for a loan
At Zillow Home Loans, we can pre-qualify you in as little as 5 minutes with no impact to your credit score.An equal housing lender. NMLS #10287.
Sell for more on Zillow
Get a free Zillow Showcase℠ listing and you could sell for .
$501,100
2% more+ $10,022
With Zillow Showcase(estimated)
$511,122