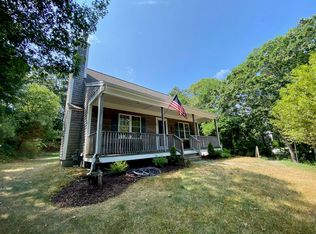Estate Sale "As Is", in great neighborhood, Passing Title V, Living Room with cozy wood stove and large windows, bright kitchen with Pergo floor, island and slider to brick patio in backyard complete with dog kennel. Partially finished bonus room in basement. Boiler installed in 2009, double walled oil tank installed 2014, hot water heater 2007. Home needs cosmetic updates. Bring your style!
This property is off market, which means it's not currently listed for sale or rent on Zillow. This may be different from what's available on other websites or public sources.
