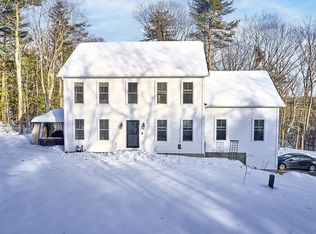Here you'll find a magical place at the top of a hill, a place where nature abounds and where it's so quiet that you can hear the faint flutter of dragonfly wings. A place where you can lay in bed at night and marvel at moonlit skies & constellations from skylit bedrooms & enjoy morning coffee from the master balcony overlooking sprawling lawns and gardens where deer and turkey roam and where a pair of pileated woodpeckers returns annually to nest. A place where you'll pick blueberries and wild raspberries to the gentle tones of a seasonal brook and the splashing of herons in the spring-fed pond below. The cottage-like home has a grand living room with a stone fireplace opening to a heated light-filled sunroom for 4-season enjoyment. Its recently updated kitchen has a center granite island, stainless apppliances and sweeping views of the naturescape beyond. This 49-acre country property abuts the recently conserved 300-acre Crocker Farm and is close to 2000 acres of wooded trails.
This property is off market, which means it's not currently listed for sale or rent on Zillow. This may be different from what's available on other websites or public sources.

