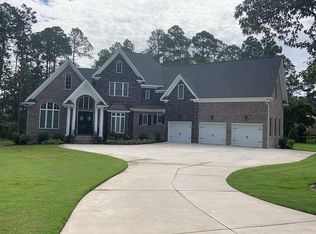Luxury abounds in this 6 bedroom, 5.5 bath house in one of the Columbia areaâs most sought after neighborhoods! Imagine coming home to your own Mediterranean style villa, complete with a fantastic pool with a travertine tile surround that stays cool on the hottest days, a pool house with a bathroom and outdoor rock waterfall that doubles as a shower, and a built-in kitchenette. The pool is a smart pool that can prevent itself from overflowing and adjust to maintain its chemical balance. This opulent retreat is surrounded by meticulous landscaping and abuts the golf course for the Membersâ Club at Woodcreek, where youâll get to choose the membership privileges youâd like. The interior of the home is just as impressive as the exterior. The kitchen manages to be warm & welcoming while also being massive, with an impressive island, an eat-in area, and a bayed keeping area with stunning beams and views of the pool & golf course. The great room and formal dining room feature stunning architectural details. There are 3 bedrooms on the main floor, each with an en suite bath. The master has a charming sitting area, 2 walk-in closets, and a luxurious private bathroom. Take the grand staircase to the 2nd floor, and youâll find 3 additional bedrooms and 2 full bathrooms. Thereâs also a bonus flex space that would be great for a game room or study. The house is packed with custom details and elegant decorative touches youâll love.
This property is off market, which means it's not currently listed for sale or rent on Zillow. This may be different from what's available on other websites or public sources.
