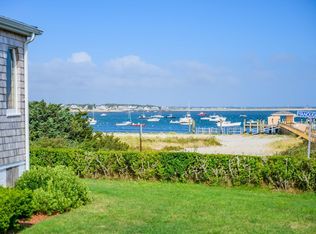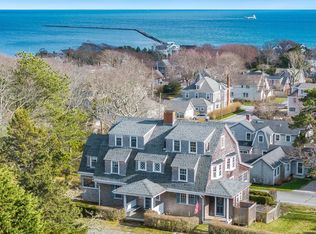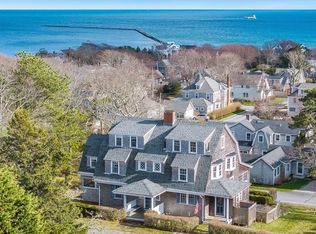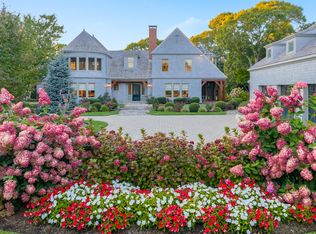Set in the heart of Hyannis Port with commanding views of the harbor and Nantucket Sound, this magnificent shingle-style residence offers Cape Cod living at its finest. Boasting an unrivaled location just a stone's throw from the beach and yacht club, a spacious wraparound porch welcomes you on approach, ideal for entertaining or relaxing amidst gentle sea breezes and a breathtaking backdrop. Inside, the gracious layout balances scale and intimacy, with mesmerizing views from nearly every room and thoughtful details including hardwood floors, beamed ceilings, and multiple fireplaces. The eat-in kitchen is appointed with stainless steel appliances and a walk-in pantry, and connects seamlessly to the adjacent formal dining room. Seven bedrooms and four-and-a-half baths provide comfort throughout, including a private wing above the attached two-car garage with three bedrooms and a large bonus room. A rare and exceptional opportunity within the Hyannis Port Civic Association and steps from everything the village has to offer, this iconic residence is ready to be reimagined and enjoyed for years to come.
For sale
$6,795,000
172 Irving Avenue, Hyannis Port, MA 02647
7beds
5,058sqft
Est.:
Single Family Residence
Built in 1890
0.32 Acres Lot
$6,052,400 Zestimate®
$1,343/sqft
$-- HOA
What's special
Eat-in kitchenHardwood floorsSpacious wraparound porchStainless steel appliancesWalk-in pantryBeamed ceilingsMultiple fireplaces
- 73 days |
- 846 |
- 21 |
Zillow last checked: 8 hours ago
Listing updated: October 16, 2025 at 01:29pm
Listed by:
Paul E Grover 508.364.3500,
Berkshire Hathaway HomeServices Robert Paul Properties,
Matthew de Groot 917-596-3060,
Berkshire Hathaway HomeServices Robert Paul Properties
Source: CCIMLS,MLS#: 22504910
Tour with a local agent
Facts & features
Interior
Bedrooms & bathrooms
- Bedrooms: 7
- Bathrooms: 5
- Full bathrooms: 4
- 1/2 bathrooms: 1
Heating
- Hot Water
Cooling
- None
Features
- Flooring: Wood, Carpet
- Basement: Interior Entry,Partial
- Number of fireplaces: 2
Interior area
- Total structure area: 5,058
- Total interior livable area: 5,058 sqft
Property
Parking
- Total spaces: 2
- Parking features: Garage - Attached, Open
- Attached garage spaces: 2
- Has uncovered spaces: Yes
Features
- Stories: 2
- Patio & porch: Porch
- Has view: Yes
- Has water view: Yes
- Water view: Bay/Harbor
Lot
- Size: 0.32 Acres
- Features: In Town Location, Medical Facility, Near Golf Course, Shopping, Marina, South of Route 28
Details
- Parcel number: 287073
- Zoning: RF-1
- Special conditions: None
Construction
Type & style
- Home type: SingleFamily
- Architectural style: Shingle
- Property subtype: Single Family Residence
Materials
- Shingle Siding
- Foundation: Block
- Roof: Asphalt
Condition
- Actual
- New construction: No
- Year built: 1890
Utilities & green energy
- Sewer: Septic Tank
Community & HOA
HOA
- Has HOA: No
Location
- Region: Hyannis
Financial & listing details
- Price per square foot: $1,343/sqft
- Tax assessed value: $4,098,500
- Annual tax amount: $37,175
- Date on market: 10/1/2025
- Cumulative days on market: 74 days
- Road surface type: Paved
Estimated market value
$6,052,400
$5.75M - $6.36M
$6,510/mo
Price history
Price history
| Date | Event | Price |
|---|---|---|
| 10/1/2025 | Listed for sale | $6,795,000-2.2%$1,343/sqft |
Source: | ||
| 6/16/2025 | Listing removed | $6,950,000$1,374/sqft |
Source: | ||
| 4/14/2025 | Price change | $6,950,000-4.1%$1,374/sqft |
Source: | ||
| 3/19/2025 | Price change | $7,250,000-3.3%$1,433/sqft |
Source: | ||
| 1/18/2025 | Listed for sale | $7,495,000+705.9%$1,482/sqft |
Source: | ||
Public tax history
Public tax history
| Year | Property taxes | Tax assessment |
|---|---|---|
| 2025 | $37,993 +6.1% | $4,098,500 +3.6% |
| 2024 | $35,812 +15.4% | $3,957,100 +22.1% |
| 2023 | $31,026 -0.4% | $3,242,000 +20.4% |
Find assessor info on the county website
BuyAbility℠ payment
Est. payment
$40,615/mo
Principal & interest
$34613
Property taxes
$3624
Home insurance
$2378
Climate risks
Neighborhood: Hyannis Port
Nearby schools
GreatSchools rating
- 2/10Hyannis West Elementary SchoolGrades: K-3Distance: 1.5 mi
- 4/10Barnstable High SchoolGrades: 8-12Distance: 1.9 mi
- 5/10Barnstable Intermediate SchoolGrades: 6-7Distance: 2.2 mi
Schools provided by the listing agent
- District: Barnstable
Source: CCIMLS. This data may not be complete. We recommend contacting the local school district to confirm school assignments for this home.
- Loading
- Loading




