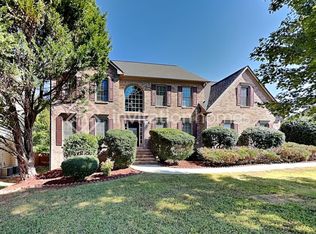Welcome to 172 Hunters Creek, a spacious and beautifully updated 4-bedroom, 3-bathroom home tucked away in the sought-after Hunters Glen community. Boasting over 2,300 square feet, this home features a bright eat-in kitchen with white wood cabinetry, stone countertops, including a refrigerator. The inviting living room includes a decorative fireplace, and the separate formal dining room is ideal for hosting. The primary suite offers a generous walk-in closet and a spa-like bath with dual vanities, a soaking tub, and separate shower. Downstairs, the finished basement adds flexible space with a bed/bath combo, laundry room with washer/dryer hookups, and access to the attached 2-car garage. Enjoy the outdoors from the elevated wooden deck, and take advantage of the community amenities like a swimming pool, tennis courts, and playground. Situated near GA-120, this home provides easy access to downtown Dallas, local schools, parks, and shopping, while still offering the peace and space of a quiet neighborhood. Call to check out this great place today! 12 month lease, all utilities are the responsibility of the renter, the lawn care fee includes hedge trimming and weed control. Lawn mowing is the responsibility of the renter or can be arranged through the landlord for an additional monthly fee. No pets allowed.
This property is off market, which means it's not currently listed for sale or rent on Zillow. This may be different from what's available on other websites or public sources.
