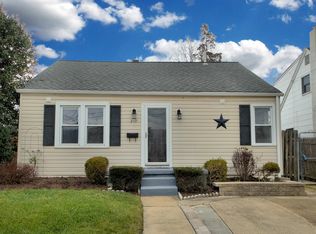Captivating Cape Cod on Hunter Avenue! Living is easy in this beautifully maintained and updated 3-bedroom, 2-bath Cape on a large corner lot with the ideal indoor-outdoor layout. You'll love the open floor plan of this home and the wooden accent wall in the living room. The updated eat-in kitchen, which is open to the dining room, with a breakfast bar, stainless steel appliances, a built-in microwave, custom maple cabinetry, granite countertops, and a designer tile backsplash. Step down from the kitchen into the unique sunroom, which features a ceiling fan and wood-like plank flooring the perfect place to unwind and relax. The hardwood flooring was recently refurbished throughout the house and continues into the large first-floor primary bedroom. Two large bedrooms with vaulted ceilings and ceiling fans can be found upstairs. The vanities and tile floors in both full bathrooms have been updated. Outside, you'll love the fenced-in yard, patio, and detached garage with a private built-in fire pit. If you're looking for some extra space for projects, no problem, you have all the space you need in the full basement it's the perfect size and ready to be finished! 2022-03-16
This property is off market, which means it's not currently listed for sale or rent on Zillow. This may be different from what's available on other websites or public sources.

