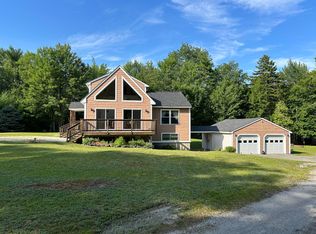Closed
$540,000
172 Hoxie Hill Road, Orrington, ME 04474
3beds
1,878sqft
Single Family Residence
Built in 2017
9.97 Acres Lot
$550,600 Zestimate®
$288/sqft
$2,729 Estimated rent
Home value
$550,600
$319,000 - $958,000
$2,729/mo
Zestimate® history
Loading...
Owner options
Explore your selling options
What's special
Enjoy quiet, serene living on a beautifully landscaped lot in this charming single-level home. Featuring an open floor plan with vaulted cathedral ceilings, a modern kitchen with granite countertops and pantry, and seamless indoor-outdoor living with a wrap-around porch and a 3-season screened-in area—perfect for relaxing or entertaining. The home offers spacious main-level living, plus a bonus bedroom and full bath in the partially finished lower level, with potential to expand even further. A rare find that combines comfort, style, and peaceful surroundings.
Zillow last checked: 8 hours ago
Listing updated: August 14, 2025 at 11:15am
Listed by:
Berkshire Hathaway HomeServices Northeast Real Estate
Bought with:
NextHome Experience
Source: Maine Listings,MLS#: 1629011
Facts & features
Interior
Bedrooms & bathrooms
- Bedrooms: 3
- Bathrooms: 2
- Full bathrooms: 2
Primary bedroom
- Features: Full Bath, Walk-In Closet(s)
- Level: First
Bedroom 2
- Features: Closet
- Level: Second
Bedroom 3
- Features: Closet
- Level: Basement
Dining room
- Features: Cathedral Ceiling(s), Dining Area
- Level: First
Kitchen
- Features: Cathedral Ceiling(s), Kitchen Island, Pantry
- Level: First
Living room
- Features: Cathedral Ceiling(s), Gas Fireplace
- Level: First
Heating
- Heat Pump, Radiant
Cooling
- Heat Pump
Appliances
- Included: Dishwasher, Dryer, Microwave, Gas Range, Refrigerator, Wall Oven, Washer
Features
- 1st Floor Primary Bedroom w/Bath, Bathtub, Pantry, Shower, Storage, Walk-In Closet(s)
- Flooring: Ceramic Tile, Hardwood
- Basement: Interior Entry,Full
- Number of fireplaces: 1
Interior area
- Total structure area: 1,878
- Total interior livable area: 1,878 sqft
- Finished area above ground: 1,500
- Finished area below ground: 378
Property
Parking
- Total spaces: 2
- Parking features: Paved, 1 - 4 Spaces, Garage Door Opener, Heated Garage
- Attached garage spaces: 2
Accessibility
- Accessibility features: Level Entry
Features
- Patio & porch: Deck
Lot
- Size: 9.97 Acres
- Features: Near Golf Course, Rural, Open Lot, Landscaped, Wooded
Details
- Additional structures: Shed(s)
- Parcel number: ORRIM002L100B
- Zoning: Rural Residential
- Other equipment: Cable, Other
Construction
Type & style
- Home type: SingleFamily
- Architectural style: Ranch
- Property subtype: Single Family Residence
Materials
- Wood Frame, Vinyl Siding
- Roof: Shingle
Condition
- Year built: 2017
Utilities & green energy
- Electric: Circuit Breakers
- Sewer: Private Sewer
- Water: Private
Community & neighborhood
Location
- Region: Orrington
Other
Other facts
- Road surface type: Paved
Price history
| Date | Event | Price |
|---|---|---|
| 8/14/2025 | Sold | $540,000-1.8%$288/sqft |
Source: | ||
| 7/14/2025 | Pending sale | $550,000$293/sqft |
Source: BHHS broker feed #1629011 Report a problem | ||
| 7/14/2025 | Contingent | $550,000$293/sqft |
Source: | ||
| 7/2/2025 | Listed for sale | $550,000$293/sqft |
Source: | ||
Public tax history
| Year | Property taxes | Tax assessment |
|---|---|---|
| 2024 | $4,094 +4.9% | $375,600 +5.9% |
| 2023 | $3,902 -3.4% | $354,700 +11.9% |
| 2022 | $4,040 -5.7% | $316,900 +11% |
Find assessor info on the county website
Neighborhood: 04474
Nearby schools
GreatSchools rating
- 6/10Center Drive SchoolGrades: PK-8Distance: 2.5 mi
Get pre-qualified for a loan
At Zillow Home Loans, we can pre-qualify you in as little as 5 minutes with no impact to your credit score.An equal housing lender. NMLS #10287.
