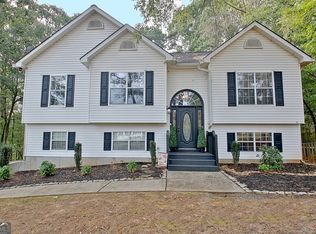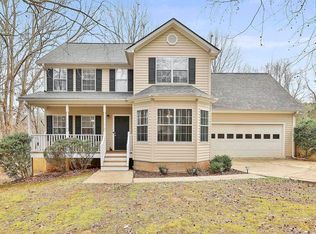Best find in Senoia!! Walking/cart distance from Main street Senoia. Renovated & decorated !!! Granite in kitchen & baths. Tile bk. splash. New sinks & toilets in baths. LVT flooring in kitchen & hall bath; hardwood in great rm. & hall. New tile in master bath.Carpet 2016. New AC in 2017. Water heater 2016. New faucets & light fixtures. Fireplace rebuilt in stone with cedar mantle. Beadboard in eating area & country trim throughout. Shiplap in 3 areas. Black chain fenced bk. yd. Trees surround property. Storage/workshop. Parking area graded & graveled for turn around & more parking. Completely private. New stove & built in microwave 2016; dishwasher 2017. Interior completely painted in 2016 & just touched up. Smart thermostat & alarm system.
This property is off market, which means it's not currently listed for sale or rent on Zillow. This may be different from what's available on other websites or public sources.

