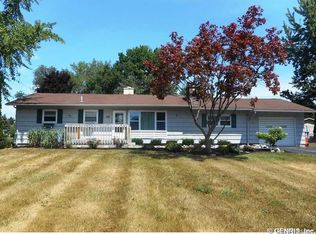Closed
$235,000
172 Hollybrook Rd, Rochester, NY 14623
3beds
1,069sqft
Single Family Residence
Built in 1955
0.52 Acres Lot
$242,500 Zestimate®
$220/sqft
$2,045 Estimated rent
Home value
$242,500
$226,000 - $262,000
$2,045/mo
Zestimate® history
Loading...
Owner options
Explore your selling options
What's special
Welcome to this inviting 3-bedroom, 1-bath home on a peaceful and private over half-acre lot, offering the perfect blend of comfort and opportunity. With neutral colors throughout, this home is a blank canvas just waiting for your personal touch.
Enjoy the convenience of a huge first-floor laundry room, spacious living areas, and an enclosed 4-season room—ideal for year-round enjoyment. Relax and unwind while taking in tranquil views of the serene backyard, perfect for entertaining, gardening, or simply enjoying nature.
Whether you're a first-time buyer, downsizer, or someone ready to add your own style and updates, this home has it all in a beautiful setting.
Bring your vision and make this charming property your own—schedule a tour today!
Offers due Tuesday, August 19th @ 2pm
Zillow last checked: 8 hours ago
Listing updated: September 15, 2025 at 05:53am
Listed by:
Joseph Giuliano 585-766-4810,
WCI Realty
Bought with:
Susan Glenz, 10491207400
Keller Williams Realty Gateway
Source: NYSAMLSs,MLS#: R1629749 Originating MLS: Rochester
Originating MLS: Rochester
Facts & features
Interior
Bedrooms & bathrooms
- Bedrooms: 3
- Bathrooms: 1
- Full bathrooms: 1
- Main level bathrooms: 1
- Main level bedrooms: 3
Heating
- Gas, Forced Air
Cooling
- Central Air
Appliances
- Included: Dryer, Electric Cooktop, Electric Oven, Electric Range, Gas Water Heater, Microwave, Refrigerator, Washer
Features
- Eat-in Kitchen, Workshop
- Flooring: Hardwood, Luxury Vinyl, Varies
- Basement: Full
- Number of fireplaces: 1
Interior area
- Total structure area: 1,069
- Total interior livable area: 1,069 sqft
Property
Parking
- Total spaces: 1
- Parking features: Attached, Garage
- Attached garage spaces: 1
Features
- Levels: One
- Stories: 1
- Exterior features: Blacktop Driveway
Lot
- Size: 0.52 Acres
- Dimensions: 106 x 214
- Features: Rectangular, Rectangular Lot, Residential Lot
Details
- Parcel number: 2632001621500003025000
- Special conditions: Standard
Construction
Type & style
- Home type: SingleFamily
- Architectural style: Ranch
- Property subtype: Single Family Residence
Materials
- Wood Siding
- Foundation: Block
Condition
- Resale
- Year built: 1955
Utilities & green energy
- Electric: Circuit Breakers
- Sewer: Connected
- Water: Connected, Public
- Utilities for property: Sewer Connected, Water Connected
Community & neighborhood
Location
- Region: Rochester
- Subdivision: Suburban Heights Sec 03-B
Other
Other facts
- Listing terms: Cash,Conventional,FHA,VA Loan
Price history
| Date | Event | Price |
|---|---|---|
| 9/12/2025 | Sold | $235,000+12%$220/sqft |
Source: | ||
| 8/22/2025 | Pending sale | $209,900$196/sqft |
Source: | ||
| 8/15/2025 | Listed for sale | $209,900+77.9%$196/sqft |
Source: | ||
| 4/4/2007 | Sold | $118,000$110/sqft |
Source: Public Record Report a problem | ||
Public tax history
| Year | Property taxes | Tax assessment |
|---|---|---|
| 2024 | -- | $163,800 |
| 2023 | -- | $163,800 +17% |
| 2022 | -- | $140,000 |
Find assessor info on the county website
Neighborhood: 14623
Nearby schools
GreatSchools rating
- 6/10David B Crane Elementary SchoolGrades: K-3Distance: 0.9 mi
- 6/10Charles H Roth Middle SchoolGrades: 7-9Distance: 2.4 mi
- 7/10Rush Henrietta Senior High SchoolGrades: 9-12Distance: 1.3 mi
Schools provided by the listing agent
- District: Rush-Henrietta
Source: NYSAMLSs. This data may not be complete. We recommend contacting the local school district to confirm school assignments for this home.
