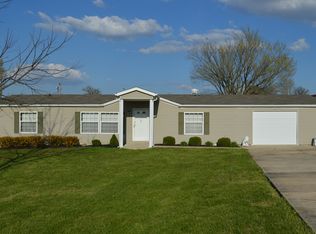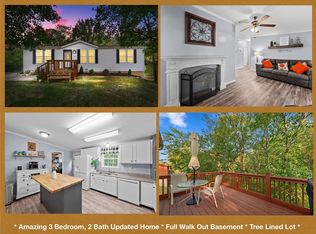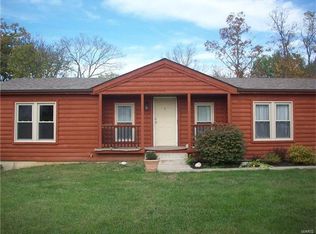Closed
Listing Provided by:
Jamy Phillips 636-577-0779,
EXP Realty, LLC
Bought with: Keller Williams Chesterfield
Price Unknown
172 Highland Rd, Winfield, MO 63389
3beds
1,105sqft
Single Family Residence
Built in 1996
0.57 Acres Lot
$189,800 Zestimate®
$--/sqft
$1,667 Estimated rent
Home value
$189,800
$175,000 - $205,000
$1,667/mo
Zestimate® history
Loading...
Owner options
Explore your selling options
What's special
Great value for a 3 Bed 3 FULL Bath manufactured home on a walkout basement/foundation. You'll love the sprawling park-like half acre lot with mature trees that backs up to Winfield High School. Main floor contains a large owner's suite with private full bath & walk-in closet. 2 additional bedrooms also on main floor. Open kitchen/dining room combo welcomes lots of natural light with access to the shaded deck. Spacious Living Room, additional Full bath, and Main Floor Laundry finish off the main floor. Downstairs features a 3rd Full bathroom and partially finished space that could be used for an office, storage, or sleeping area. Plenty of room for your finishing touches and a walkout door. Home could use a little TLC to spruce it up but otherwise move-in ready. Seller would prefer to sell "As Is".
Zillow last checked: 8 hours ago
Listing updated: April 28, 2025 at 06:31pm
Listing Provided by:
Jamy Phillips 636-577-0779,
EXP Realty, LLC
Bought with:
Wade Weistreich, 2013043226
Keller Williams Chesterfield
Source: MARIS,MLS#: 23000711 Originating MLS: St. Charles County Association of REALTORS
Originating MLS: St. Charles County Association of REALTORS
Facts & features
Interior
Bedrooms & bathrooms
- Bedrooms: 3
- Bathrooms: 3
- Full bathrooms: 3
- Main level bathrooms: 2
- Main level bedrooms: 3
Primary bedroom
- Features: Floor Covering: Laminate, Wall Covering: None
- Level: Main
- Area: 182
- Dimensions: 14x13
Bedroom
- Features: Floor Covering: Laminate, Wall Covering: None
- Level: Main
- Area: 130
- Dimensions: 13x10
Bedroom
- Features: Floor Covering: Vinyl, Wall Covering: None
- Level: Main
- Area: 60
- Dimensions: 10x6
Primary bathroom
- Features: Floor Covering: Vinyl, Wall Covering: None
- Level: Main
- Area: 63
- Dimensions: 9x7
Bathroom
- Features: Floor Covering: Vinyl, Wall Covering: None
- Level: Main
- Area: 28
- Dimensions: 7x4
Bathroom
- Features: Floor Covering: Laminate, Wall Covering: None
- Level: Lower
- Area: 49
- Dimensions: 7x7
Kitchen
- Features: Floor Covering: Vinyl, Wall Covering: Some
- Level: Main
- Area: 221
- Dimensions: 17x13
Living room
- Features: Floor Covering: Laminate, Wall Covering: Some
- Level: Main
- Area: 240
- Dimensions: 16x15
Heating
- Forced Air, Electric
Cooling
- Central Air, Electric
Appliances
- Included: Dishwasher, Range Hood, Electric Range, Electric Oven, Refrigerator, Electric Water Heater
- Laundry: Main Level
Features
- Eat-in Kitchen, Pantry, Kitchen/Dining Room Combo, Vaulted Ceiling(s), Walk-In Closet(s)
- Doors: Storm Door(s)
- Windows: Tilt-In Windows
- Basement: Full,Partially Finished,Concrete,Walk-Out Access
- Has fireplace: No
Interior area
- Total structure area: 1,105
- Total interior livable area: 1,105 sqft
- Finished area above ground: 1,056
- Finished area below ground: 49
Property
Parking
- Parking features: Off Street
Features
- Levels: One
- Patio & porch: Deck, Covered
Lot
- Size: 0.57 Acres
- Features: Adjoins Open Ground, Wooded
Details
- Parcel number: 136023000000098000
- Special conditions: Standard
Construction
Type & style
- Home type: SingleFamily
- Architectural style: Traditional
- Property subtype: Single Family Residence
Materials
- Vinyl Siding
Condition
- Year built: 1996
Utilities & green energy
- Sewer: Public Sewer
- Water: Public
- Utilities for property: Underground Utilities
Community & neighborhood
Location
- Region: Winfield
- Subdivision: Highland Acres
Other
Other facts
- Listing terms: Cash,Conventional,FHA,VA Loan
- Ownership: Private
- Road surface type: Gravel
Price history
| Date | Event | Price |
|---|---|---|
| 3/23/2023 | Sold | -- |
Source: | ||
| 2/12/2023 | Pending sale | $135,000$122/sqft |
Source: | ||
| 2/10/2023 | Listed for sale | $135,000$122/sqft |
Source: | ||
Public tax history
| Year | Property taxes | Tax assessment |
|---|---|---|
| 2024 | $552 -0.3% | $9,116 |
| 2023 | $554 -2.6% | $9,116 +1.7% |
| 2022 | $568 | $8,966 -4.8% |
Find assessor info on the county website
Neighborhood: 63389
Nearby schools
GreatSchools rating
- NAWinfield Elementary SchoolGrades: PK-2Distance: 0.1 mi
- 7/10Winfield Middle SchoolGrades: 6-8Distance: 0.5 mi
- 3/10Winfield High SchoolGrades: 9-12Distance: 0.5 mi
Schools provided by the listing agent
- Elementary: Winfield Elem.
- Middle: Winfield Middle
- High: Winfield High
Source: MARIS. This data may not be complete. We recommend contacting the local school district to confirm school assignments for this home.
Get a cash offer in 3 minutes
Find out how much your home could sell for in as little as 3 minutes with a no-obligation cash offer.
Estimated market value
$189,800
Get a cash offer in 3 minutes
Find out how much your home could sell for in as little as 3 minutes with a no-obligation cash offer.
Estimated market value
$189,800


