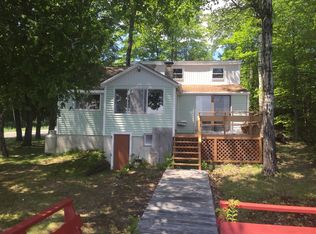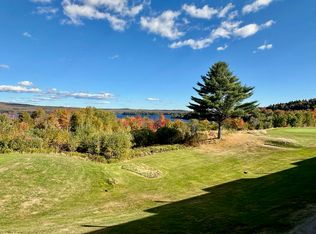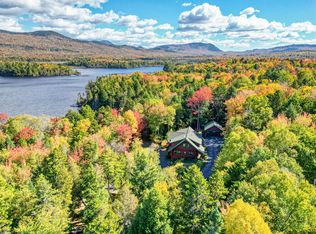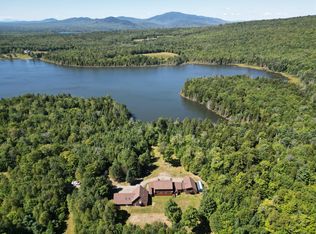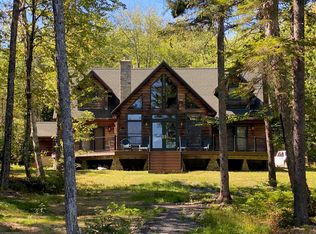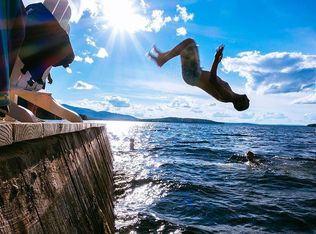Experience the pinnacle of lakeside living at 172 Harfords Point Road—a stunning timber frame retreat on Moosehead Lake, blending exquisite craftsmanship, tranquil seclusion, and panoramic vistas that captivate in every season. Perched on 2.11 acres of lush woodland with 205 feet of exclusive shoreline and a charming private island, this 4-bedroom, 3-bathroom haven promises an unparalleled sanctuary.
Step inside to be greeted by artisanal stone accents, expansive floor-to-ceiling windows, and rich wooden elements that infuse warmth and sophistication. Indulge in the comfort of radiant heating and three inviting fireplaces, creating a cozy ambiance across the home. The seamless open-concept design connects a chef-inspired kitchen to a magnificent great room, where the sparkling lake and majestic mountains become your daily backdrop.
The lower level features a versatile walk-out basement with a self-contained in-law suite, ideal for hosting visitors or accommodating extended family. Outdoors, meticulously manicured landscapes, a state-of-the-art dock, and a reliable whole-home generator ensure effortless enjoyment and security.
Perfectly positioned for adventure, with proximity to premier golf courses, ski resorts, and boundless outdoor pursuits, this exceptional property shines as a sophisticated primary residence or an elite vacation getaway.
Active
$1,650,000
172 Harfords Point Road, Harfords Point Twp, ME 04441
4beds
3,600sqft
Est.:
Single Family Residence
Built in 2010
2.11 Acres Lot
$-- Zestimate®
$458/sqft
$-- HOA
What's special
Inviting fireplacesState-of-the-art dockSelf-contained in-law suiteArtisanal stone accentsRadiant heatingRich wooden elementsChef-inspired kitchen
- 53 days |
- 1,489 |
- 63 |
Zillow last checked: 8 hours ago
Listing updated: November 13, 2025 at 09:16am
Listed by:
The Folsom Realty Group
Source: Maine Listings,MLS#: 1643168
Tour with a local agent
Facts & features
Interior
Bedrooms & bathrooms
- Bedrooms: 4
- Bathrooms: 3
- Full bathrooms: 3
Bedroom 1
- Level: First
Bedroom 2
- Level: Second
Bedroom 3
- Level: Basement
Bedroom 4
- Level: Second
Bonus room
- Level: Second
Den
- Level: First
Dining room
- Level: First
Other
- Level: Basement
Kitchen
- Level: First
Mud room
- Level: First
Heating
- Direct Vent Heater, Zoned, Radiant, Wood Stove
Cooling
- None
Appliances
- Included: Dishwasher, Dryer, Microwave, Gas Range, Refrigerator, Trash Compactor, Washer
Features
- 1st Floor Bedroom, Bathtub, In-Law Floorplan, Pantry, Shower, Walk-In Closet(s)
- Flooring: Tile, Wood
- Basement: Doghouse,Interior Entry,Daylight,Finished,Full,Partial
- Number of fireplaces: 3
Interior area
- Total structure area: 3,600
- Total interior livable area: 3,600 sqft
- Finished area above ground: 2,625
- Finished area below ground: 975
Video & virtual tour
Property
Parking
- Total spaces: 2
- Parking features: Gravel, Other, 5 - 10 Spaces
- Attached garage spaces: 2
Accessibility
- Accessibility features: Level Entry
Features
- Patio & porch: Patio
- Has view: Yes
- View description: Mountain(s), Scenic, Trees/Woods
- Body of water: Moosehead Lake
- Frontage length: Waterfrontage: 205,Waterfrontage Owned: 205
Lot
- Size: 2.11 Acres
- Features: Near Golf Course, Near Town, Rural, Ski Resort, Rolling Slope, Landscaped, Wooded
Details
- Additional structures: Outbuilding
- Zoning: Residential
- Other equipment: Generator, Internet Access Available
Construction
Type & style
- Home type: SingleFamily
- Architectural style: Contemporary
- Property subtype: Single Family Residence
Materials
- Wood Frame, Clapboard, Fiber Cement
- Roof: Shingle
Condition
- Year built: 2010
Utilities & green energy
- Electric: On Site, Circuit Breakers, Underground
- Sewer: Private Sewer
- Water: Private
- Utilities for property: Utilities On
Green energy
- Water conservation: Air Exchanger
Community & HOA
Location
- Region: Greenville
Financial & listing details
- Price per square foot: $458/sqft
- Annual tax amount: $5,462
- Date on market: 11/10/2025
- Electric utility on property: Yes
- Road surface type: Dirt
Estimated market value
Not available
Estimated sales range
Not available
Not available
Price history
Price history
| Date | Event | Price |
|---|---|---|
| 11/10/2025 | Listed for sale | $1,650,000+112.9%$458/sqft |
Source: | ||
| 6/5/2020 | Sold | $775,000$215/sqft |
Source: | ||
Public tax history
Public tax history
Tax history is unavailable.BuyAbility℠ payment
Est. payment
$8,310/mo
Principal & interest
$6398
Property taxes
$1334
Home insurance
$578
Climate risks
Neighborhood: 04441
Nearby schools
GreatSchools rating
- 8/10Greenville Consolidated SchoolGrades: PK-12Distance: 2.5 mi
- Loading
- Loading
