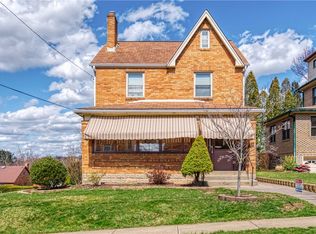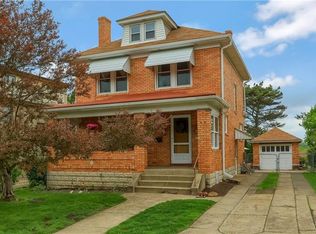Sold for $257,500 on 02/03/25
$257,500
172 Grove Ave, Pittsburgh, PA 15229
5beds
2,258sqft
Single Family Residence
Built in 1935
5,070.38 Square Feet Lot
$259,000 Zestimate®
$114/sqft
$2,426 Estimated rent
Home value
$259,000
$243,000 - $277,000
$2,426/mo
Zestimate® history
Loading...
Owner options
Explore your selling options
What's special
Expansive 5 bedroom brick home in the heart of North Hills ready for you located minutes from expressways, parks, shopping and 7 mi from the city. It's a beautiful level, walkable street in North Hills School District. All the original charm is intact including hardwood floors, stone fireplace and a lovely front porch. There's lots of space for outside entertaining in the rear with a covered porch, deck and greenspace accessible to a rear alley. Inside you will find large rooms and a family room on the first floor, a finished lower level with garage access and a full bathroom. Second level has 3 bedrooms, large closets and a full bath, and finally a finished third level with 2 bedrooms, 1 is a primary, and another full bath. This is a must see if location and space are important to you with a little TLC. OPEN HOUSE Sunday December 1, 1 to 3. Please stop and see !
Zillow last checked: 8 hours ago
Listing updated: February 04, 2025 at 08:36am
Listed by:
Kimberly Dudt 888-397-7352,
EXP REALTY LLC
Bought with:
Agent Non-MLS
Outside Offices NOT Subscribers
Source: WPMLS,MLS#: 1681575 Originating MLS: West Penn Multi-List
Originating MLS: West Penn Multi-List
Facts & features
Interior
Bedrooms & bathrooms
- Bedrooms: 5
- Bathrooms: 3
- Full bathrooms: 3
Primary bedroom
- Level: Upper
- Dimensions: 18x13
Bedroom 2
- Level: Upper
- Dimensions: 13x11
Bedroom 3
- Level: Upper
- Dimensions: 13x13
Bedroom 4
- Level: Upper
- Dimensions: 10x10
Bedroom 5
- Level: Upper
- Dimensions: 13x12
Dining room
- Level: Main
- Dimensions: 11x14
Entry foyer
- Level: Main
- Dimensions: 4x4
Family room
- Level: Main
- Dimensions: 8x17
Game room
- Level: Lower
- Dimensions: 18x27
Kitchen
- Level: Main
- Dimensions: 11x10
Laundry
- Level: Lower
- Dimensions: 5x10
Living room
- Level: Main
- Dimensions: 13x23
Heating
- Gas, Hot Water
Cooling
- Wall/Window Unit(s)
Appliances
- Included: Some Gas Appliances, Dishwasher, Disposal, Microwave, Refrigerator, Stove
Features
- Flooring: Carpet, Ceramic Tile, Hardwood
- Basement: Finished,Interior Entry
- Number of fireplaces: 1
Interior area
- Total structure area: 2,258
- Total interior livable area: 2,258 sqft
Property
Parking
- Parking features: Built In
- Has attached garage: Yes
Features
- Levels: Three Or More
- Stories: 3
- Pool features: None
Lot
- Size: 5,070 sqft
- Dimensions: 0.1164
Details
- Parcel number: 0280H00146000000
Construction
Type & style
- Home type: SingleFamily
- Architectural style: Colonial,Three Story
- Property subtype: Single Family Residence
Materials
- Brick
- Roof: Asphalt
Condition
- Resale
- Year built: 1935
Utilities & green energy
- Sewer: Public Sewer
- Water: Public
Community & neighborhood
Community
- Community features: Public Transportation
Location
- Region: Pittsburgh
- Subdivision: Evergreen Heights
Price history
| Date | Event | Price |
|---|---|---|
| 2/3/2025 | Sold | $257,500-4.6%$114/sqft |
Source: | ||
| 2/2/2025 | Pending sale | $269,999$120/sqft |
Source: | ||
| 12/10/2024 | Contingent | $269,999$120/sqft |
Source: | ||
| 11/29/2024 | Listed for sale | $269,999+60.7%$120/sqft |
Source: | ||
| 3/24/2006 | Sold | $168,000+54.8%$74/sqft |
Source: Public Record | ||
Public tax history
| Year | Property taxes | Tax assessment |
|---|---|---|
| 2025 | $4,653 +11.9% | $153,200 |
| 2024 | $4,156 +473.6% | $153,200 |
| 2023 | $725 | $153,200 |
Find assessor info on the county website
Neighborhood: 15229
Nearby schools
GreatSchools rating
- 6/10Ross El SchoolGrades: K-5Distance: 1.1 mi
- 8/10North Hills Junior High SchoolGrades: 6-8Distance: 0.7 mi
- 7/10North Hills Senior High SchoolGrades: 9-12Distance: 0.8 mi
Schools provided by the listing agent
- District: North Hills
Source: WPMLS. This data may not be complete. We recommend contacting the local school district to confirm school assignments for this home.

Get pre-qualified for a loan
At Zillow Home Loans, we can pre-qualify you in as little as 5 minutes with no impact to your credit score.An equal housing lender. NMLS #10287.

